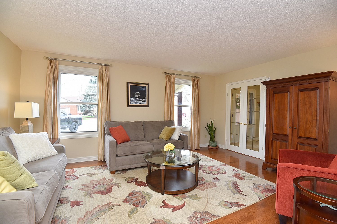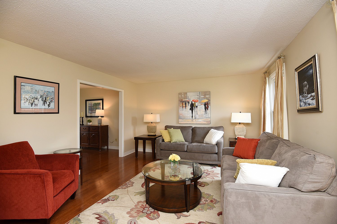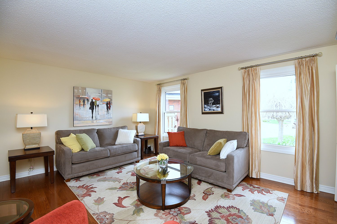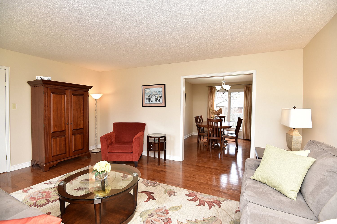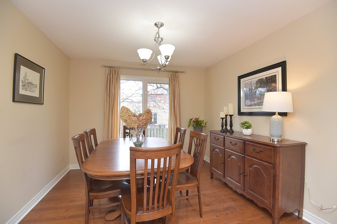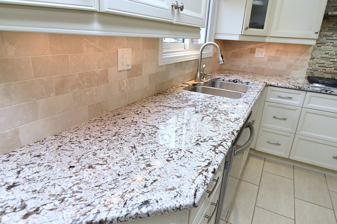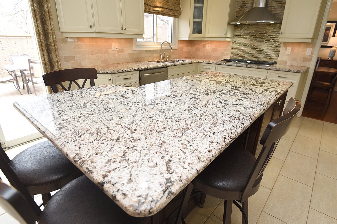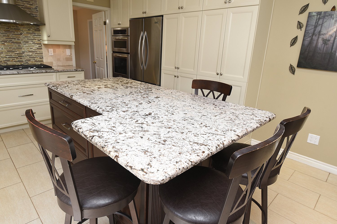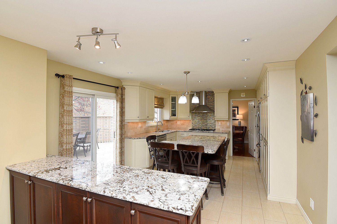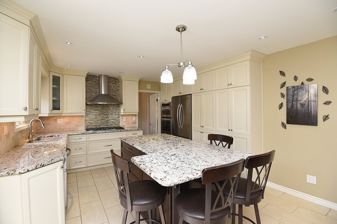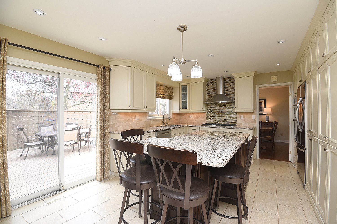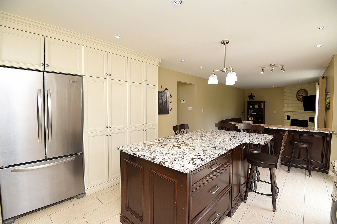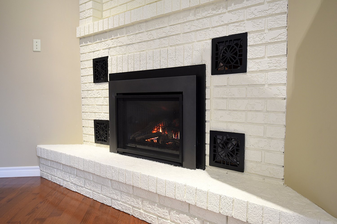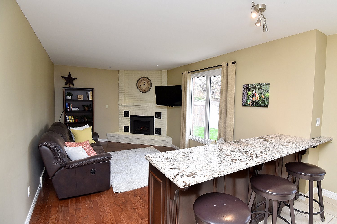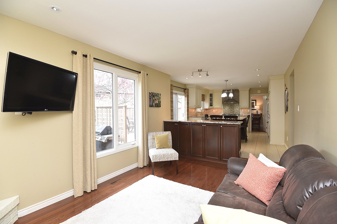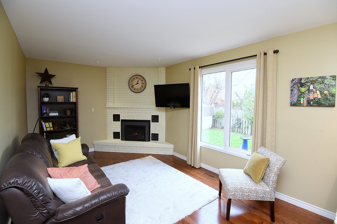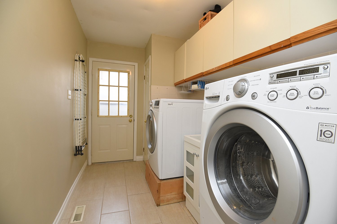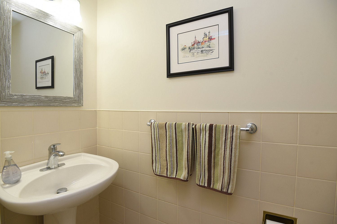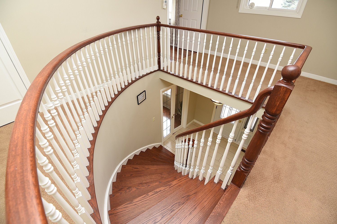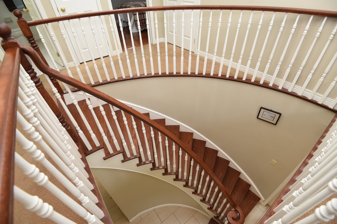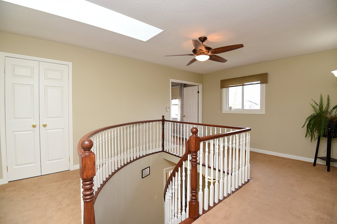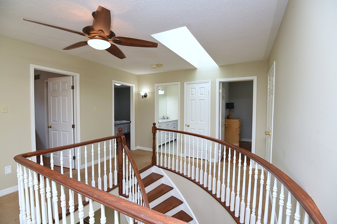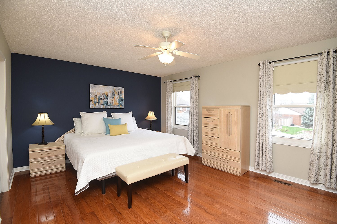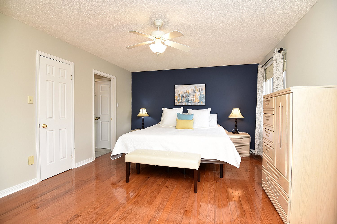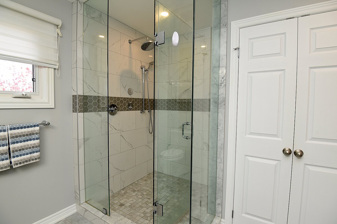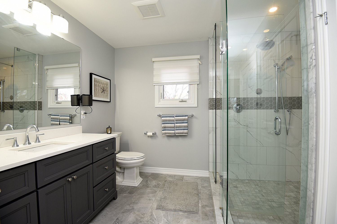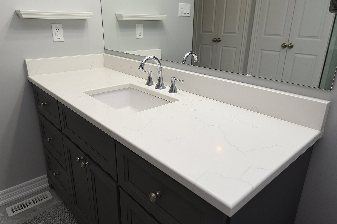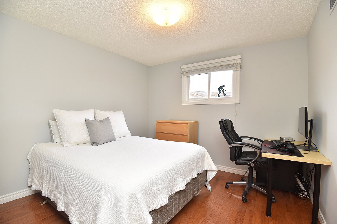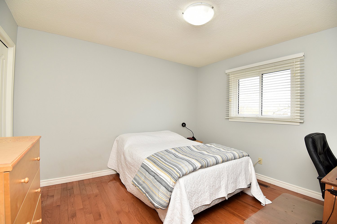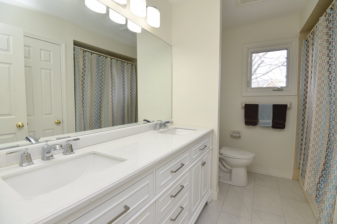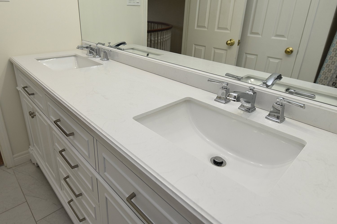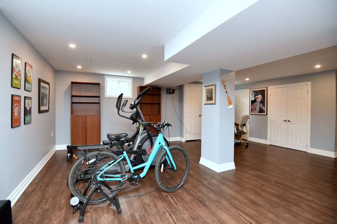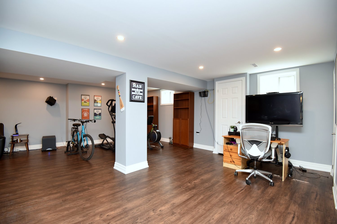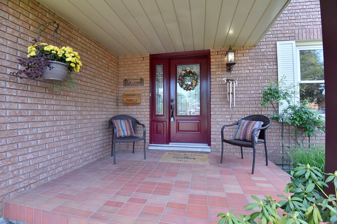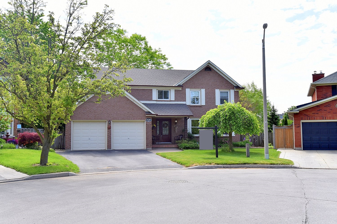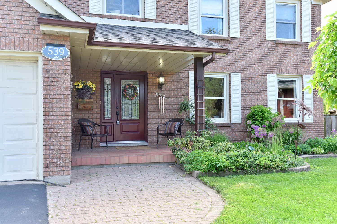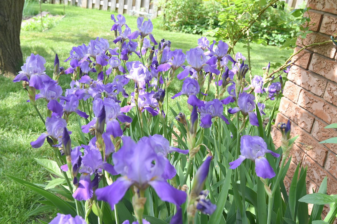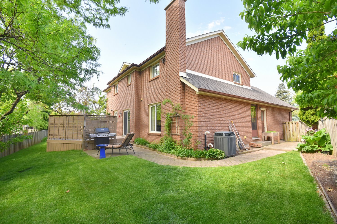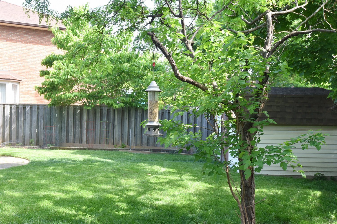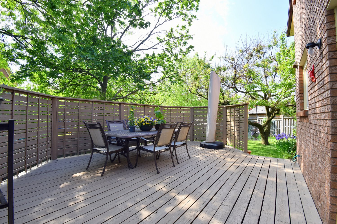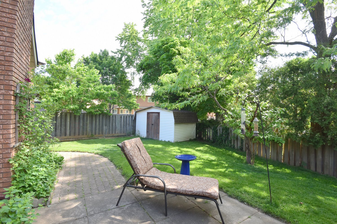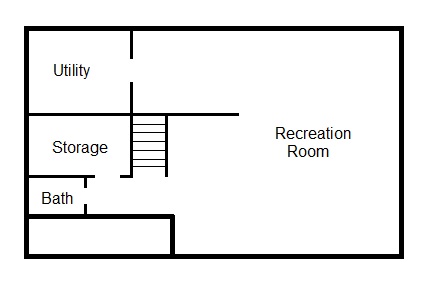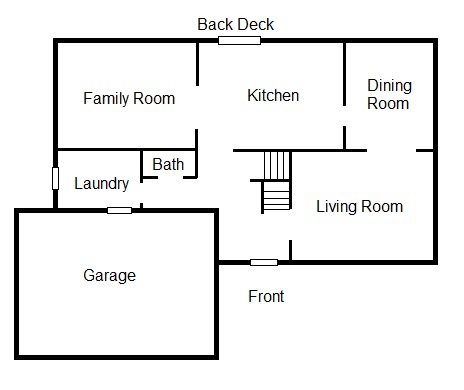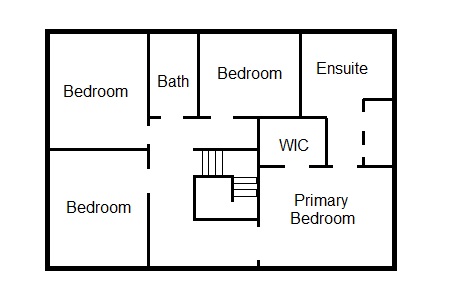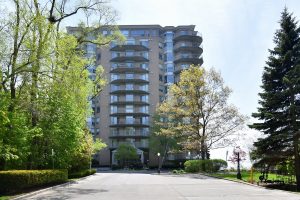Welcome to this fine home situated on on a quiet court in prime southeast location Ideally situated on a child-friendly street. This updated 4 bedroom 4 bath home has many attractive features. Main level has a Grand entrance and hardwood floors throughout. Open concept family room and kitchen featuring a gas fireplace. Gourmet upscale kitchen with large island, stainless steel appliances & granite counters and walkout to a great deck. Spacious living room and dining room, ideal for entertaining. Also on the main floor, a powder room, laundry/mud room with inside entry to double garage and side door to exterior. Second level offers 4 bedrooms. Magnificent primary suite with double door entry and a lavish spa-like ensuite with large glass shower. Lower level is fully finished with Rec room, games/Gym & 2 piece bath. Ideal Teenage Retreat. This home is centrally located close to all amenities, walking distance to high rated schools, shopping, parks, highway and is within minutes to downtown Burlington and the lake.
The trademarks REALTOR®, REALTORS®, and the REALTOR® logo are controlled by The Canadian Real Estate Association (CREA) and identify real estate professionals who are members of CREA. The trademarks MLS®, Multiple Listing Service® and the associated logos are owned by The Canadian Real Estate Association (CREA) and identify the quality of services provided by real estate professionals who are members of CREA. Used under license.




