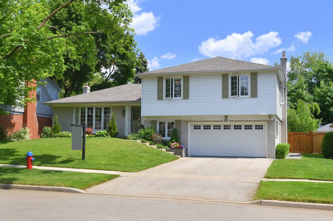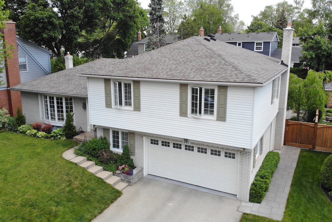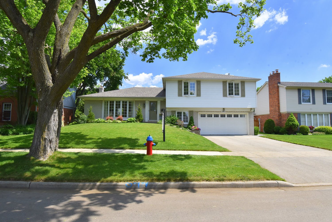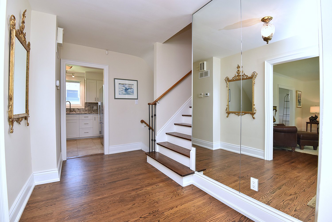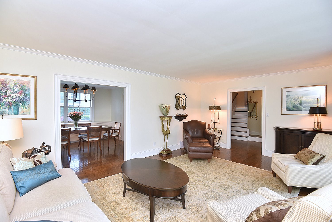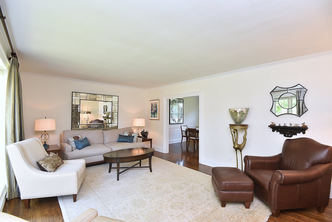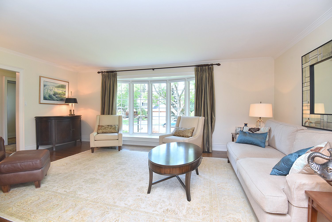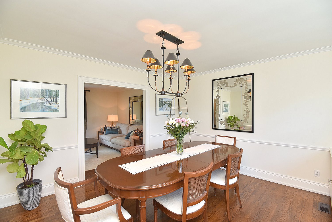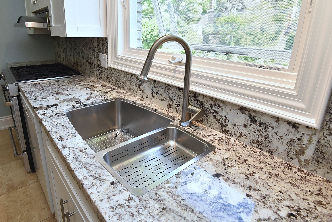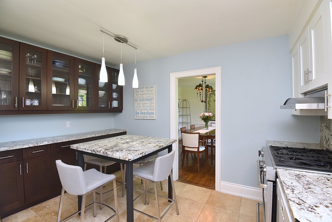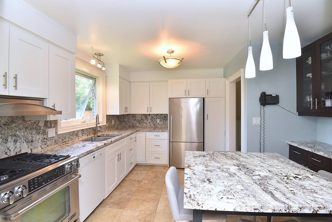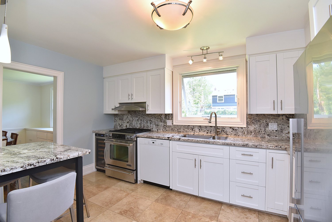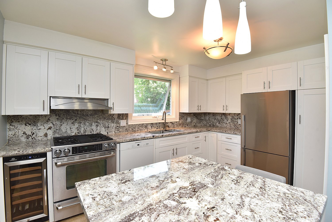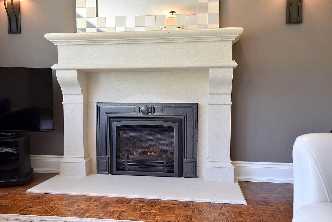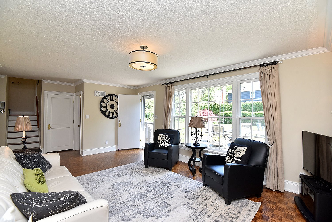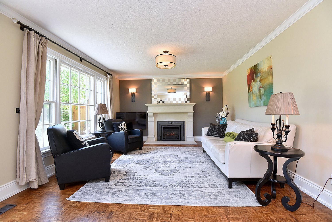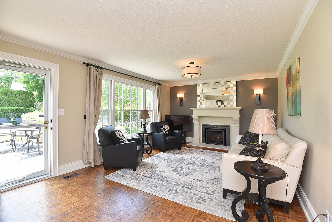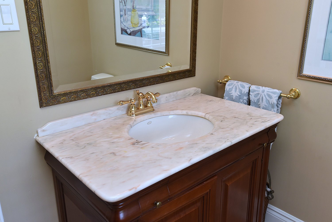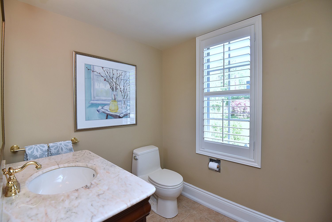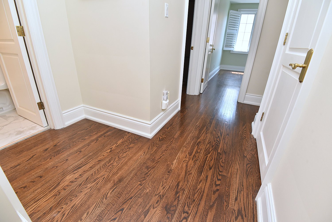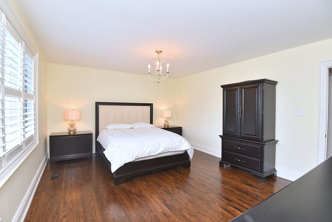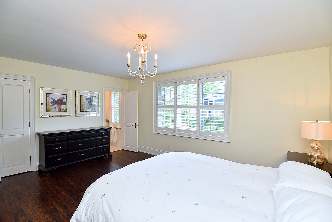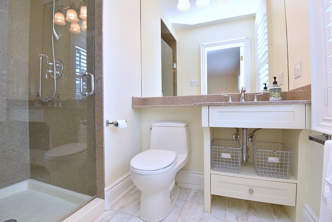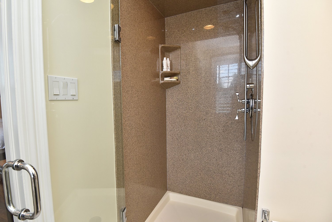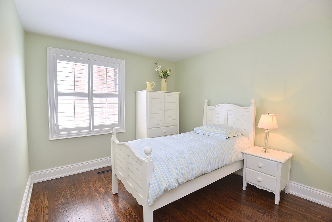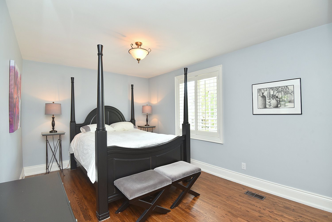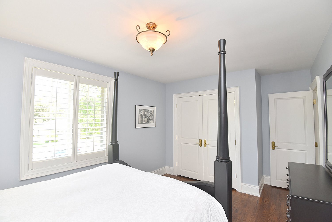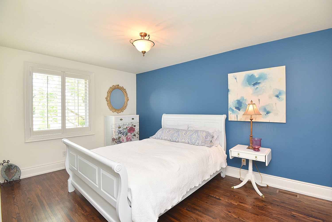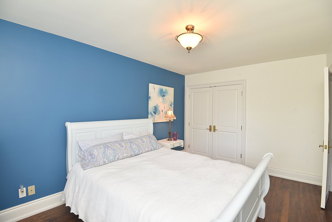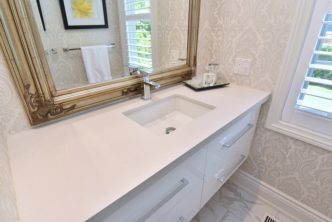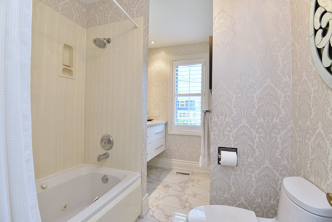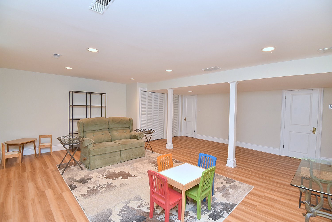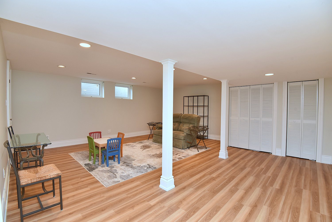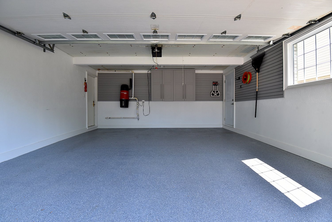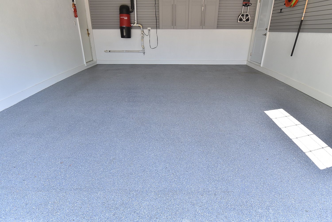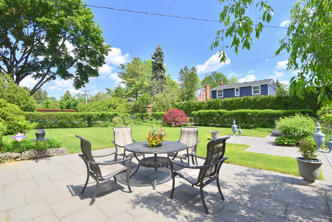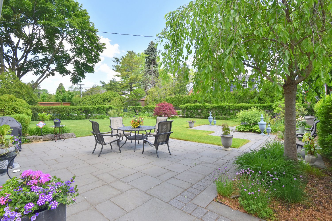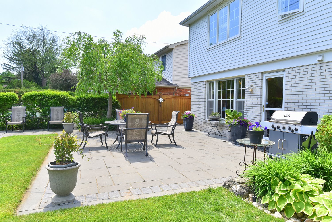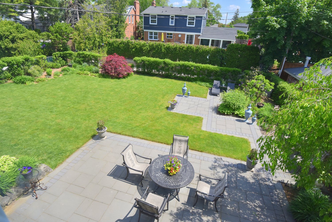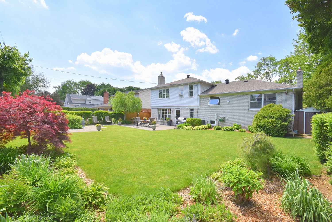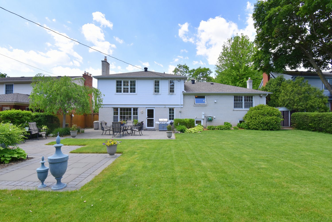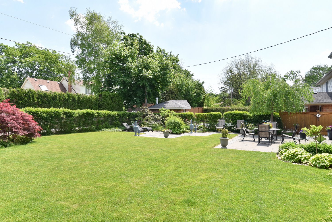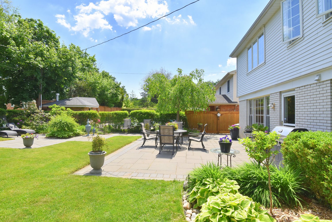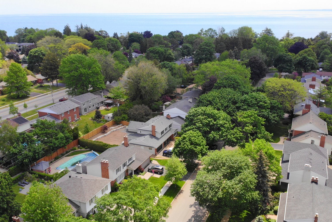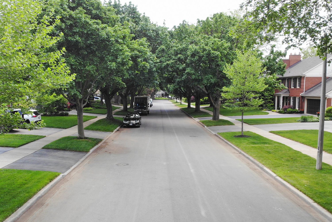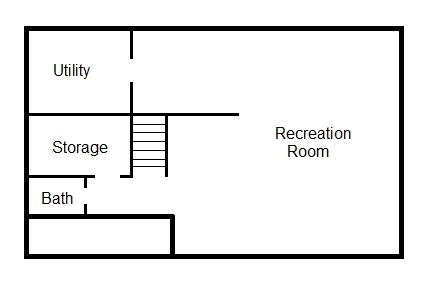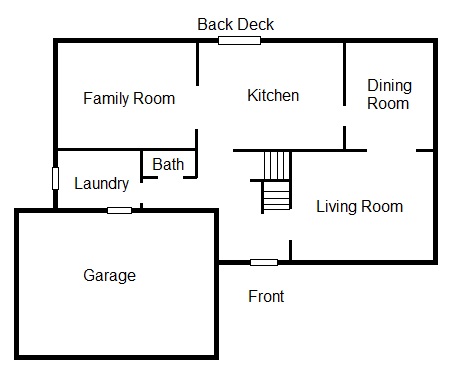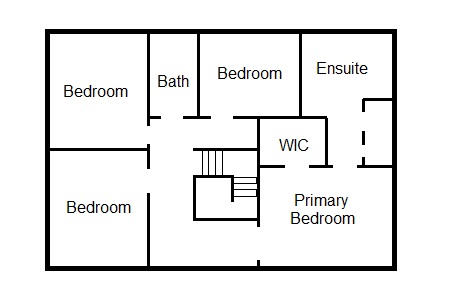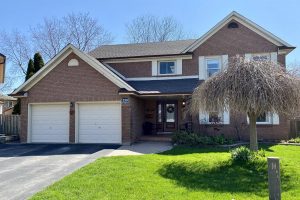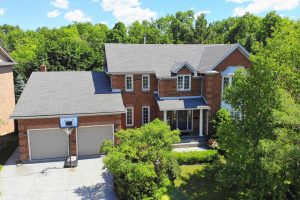Welcome to this home situated on one of the most desired streets in southeast Burlington. This home is within walking distance to the top rated schools, Tuck and Nelson. With over 2800 sq feet of completely finished space designed for gracious living along with the functionality a family needs. The house is flooded with an abundance of natural light that fills all of the principal rooms. Set on a private lot, this residence has been updated and carefully maintained. The gracious front hall opens to a generously proportioned living room followed by a spacious dining room with a built-in sideboard. Chef’s kitchen with granite, custom cabinetry and stainless steel appliances. Magnificent main floor family room with a gas fireplace, custom mantle and a walkout to a pool size backyard. The private main floor office is ideal for a work at home space. Upper floor offers 4 bedrooms. The primary bedroom features an ensuite bath. The additional three bedrooms are generous in size. The lower level is finished with a recreation room, laundry room and plenty of storage. Stepping outside, this home features stunning front and rear gardens with intricate and well thought out landscaping and includes a full sprinkler system. An exceptional home that has been occupied by the original family and has never been offered for sale. Prime location and is within walking distance to schools, parks and ideally located within minutes to the lake, transportation and downtown Burlington.
The trademarks REALTOR®, REALTORS®, and the REALTOR® logo are controlled by The Canadian Real Estate Association (CREA) and identify real estate professionals who are members of CREA. The trademarks MLS®, Multiple Listing Service® and the associated logos are owned by The Canadian Real Estate Association (CREA) and identify the quality of services provided by real estate professionals who are members of CREA. Used under license.

