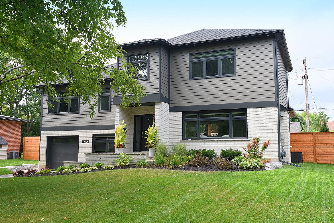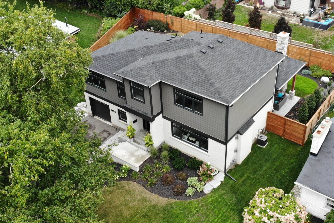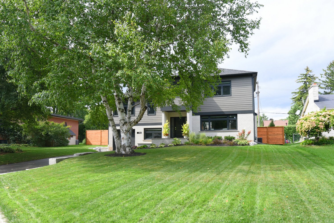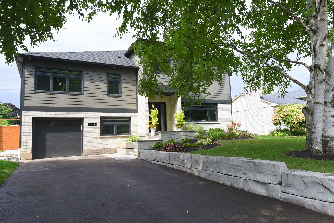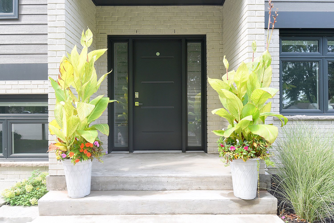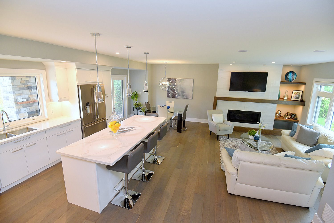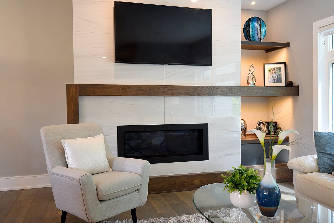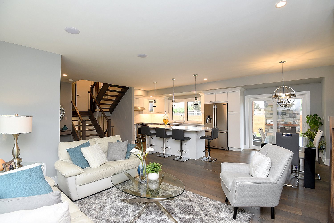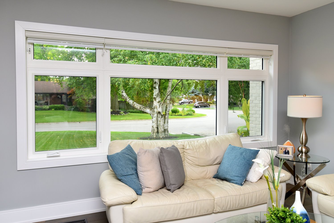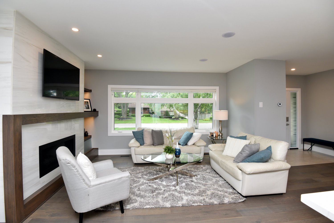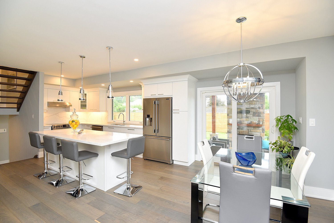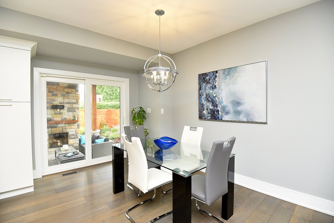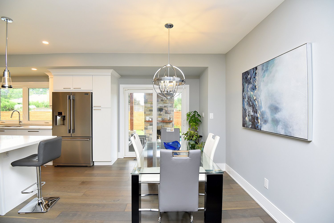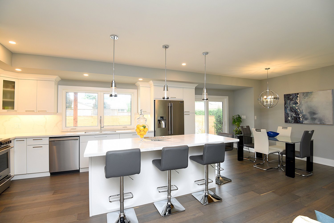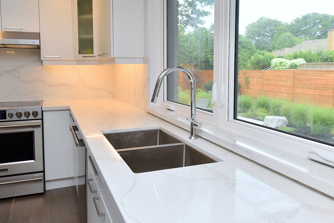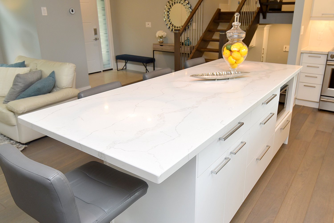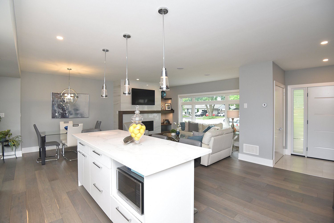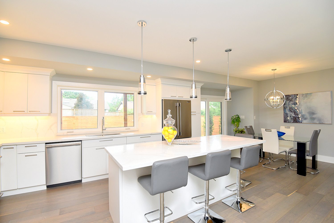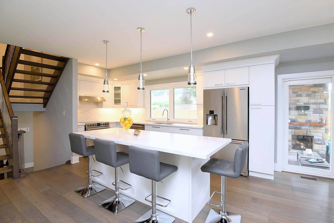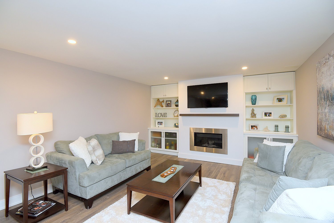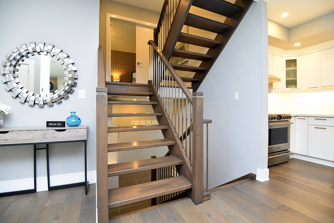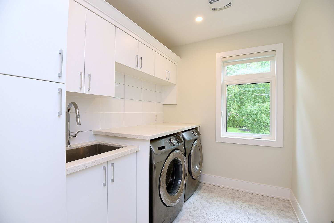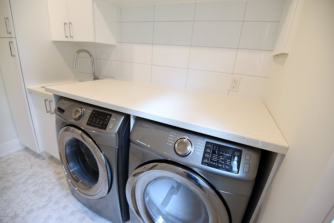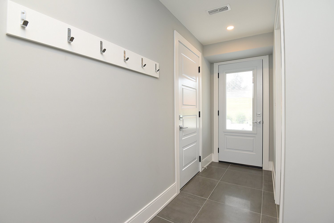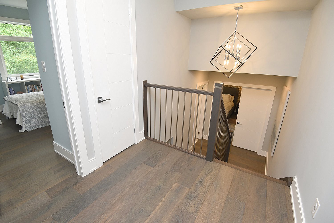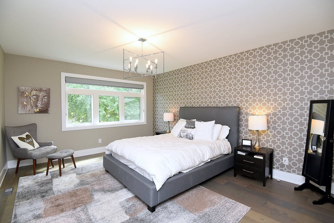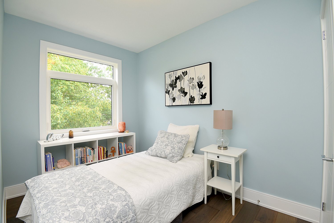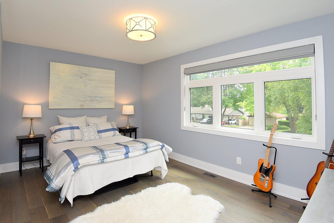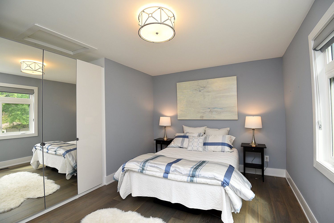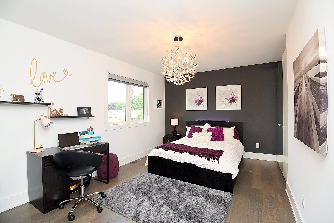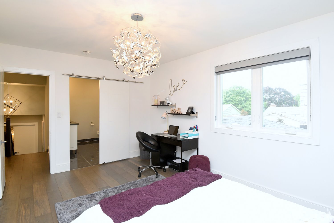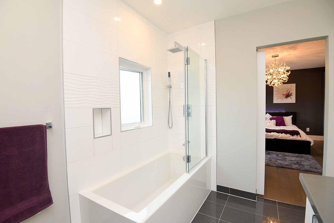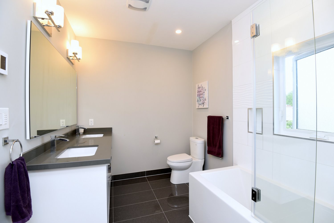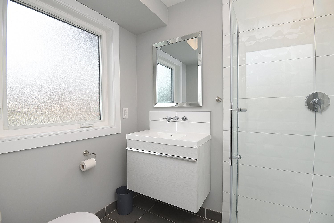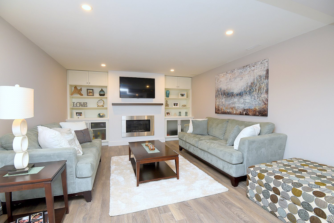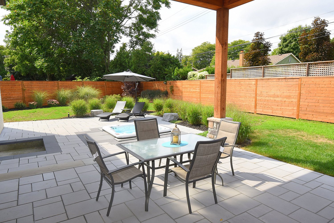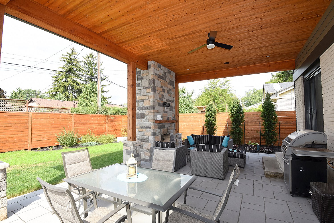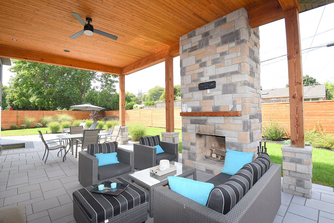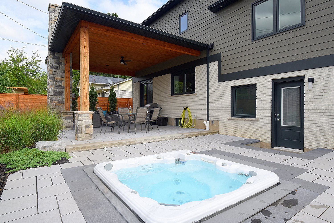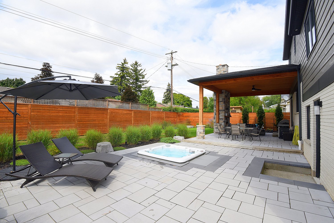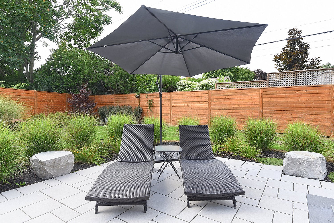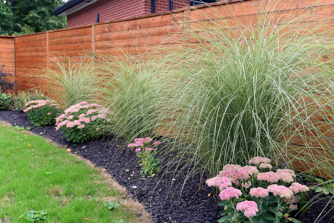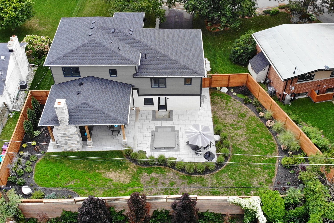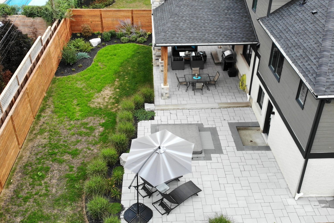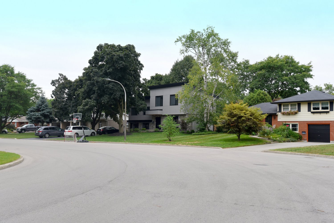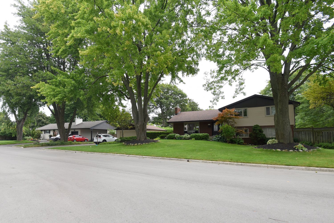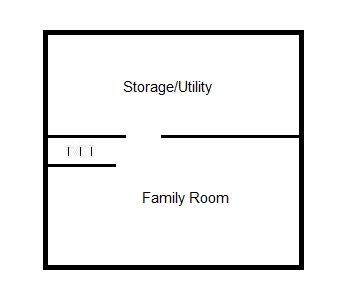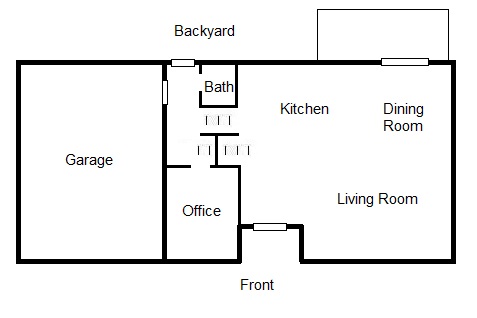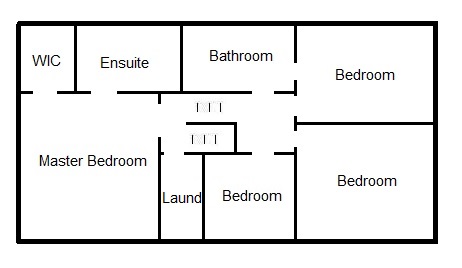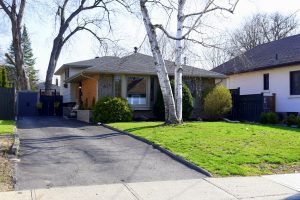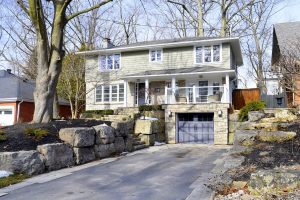Welcome to this fine home situated in one of Burlington’s finest neighbourhoods “Shoreacres” and is within the highly rated Tuck and Nelson School district. A distinguished, contemporary home with fabulous curb appeal has had extensive renovations and an addition features 9’ ceilings and professionally landscaped grounds. Pride of ownership is evident! Builder’s own home! You will enjoy the natural bright lighting in this open concept living space. Gourmet kitchen is any chef’s dream, featuring a large centre island, quartz counters, stainless steel appliances and abundance of cabinetry and counter space. The kitchen flows into a large great room with a wall showcasing a gas fireplace and custom built ins. Walk up into your luxurious master suite situated on a separate floor and is complete with a walk in closet, ensuite featuring heated floors, separate shower, and stand alone soaker tub. Laundry room is conveniently located on 2nd level. There are 3 additional good sized bedrooms that features en-suite privileges. Private main floor office, ideal for work at home environment. Lower level family room and gas FP. Backyard oasis featuring Hot Tub, covered porch with wood burning fireplace, stone patio and all of this surrounds pristine gardens. Close to the lake, public transportation and within walking distance to John T. Tuck, St. Raphael, & Nelson schools, parks, shopping and minutes to “GO”station.
The trademarks REALTOR®, REALTORS®, and the REALTOR® logo are controlled by The Canadian Real Estate Association (CREA) and identify real estate professionals who are members of CREA. The trademarks MLS®, Multiple Listing Service® and the associated logos are owned by The Canadian Real Estate Association (CREA) and identify the quality of services provided by real estate professionals who are members of CREA. Used under license.

