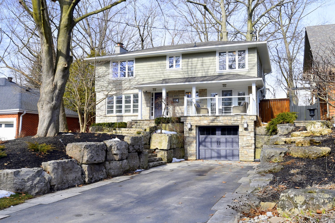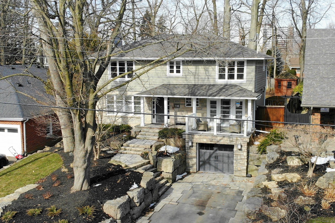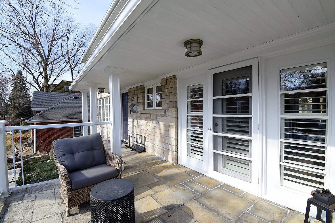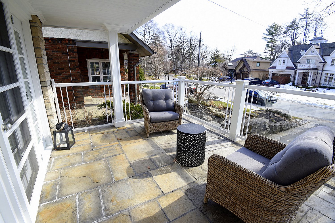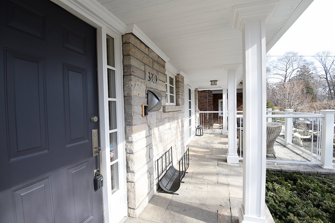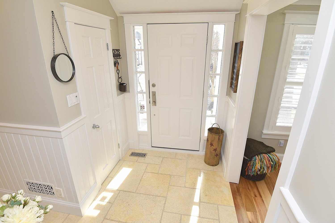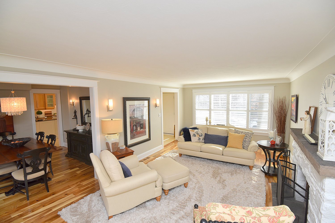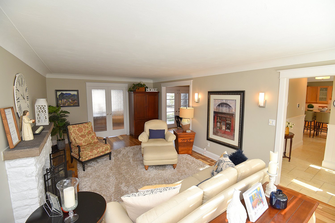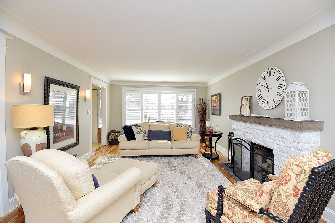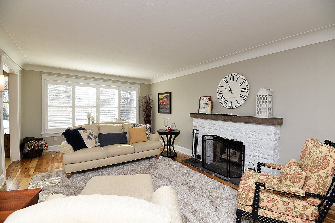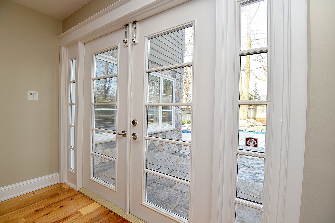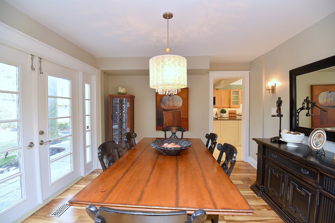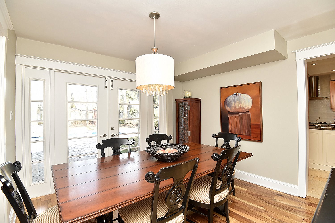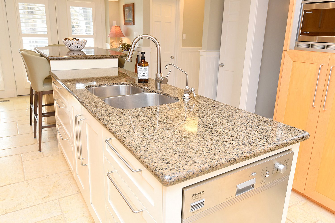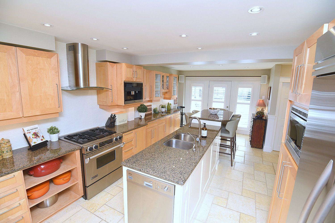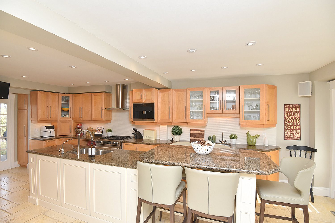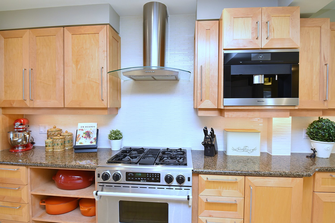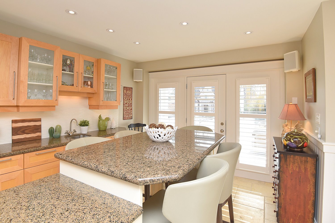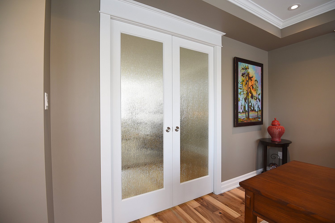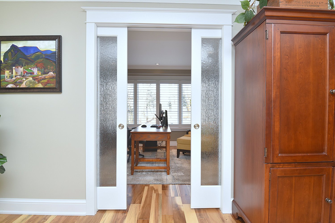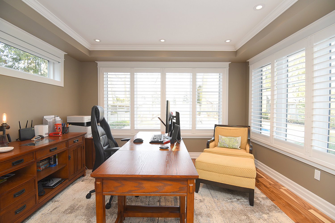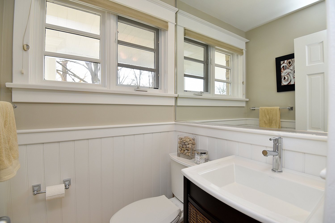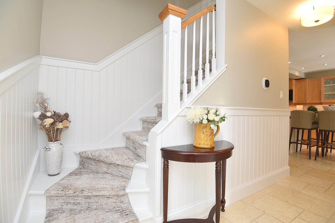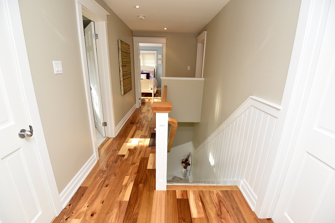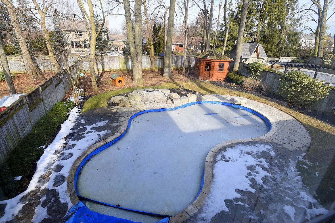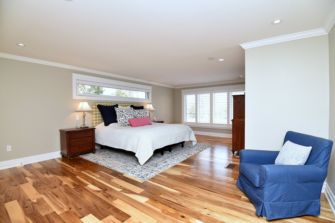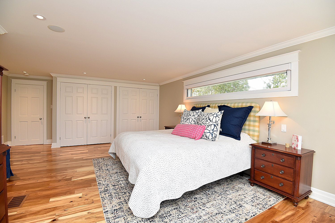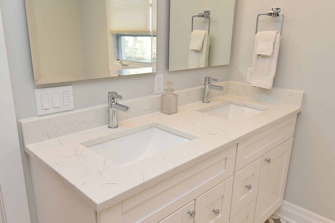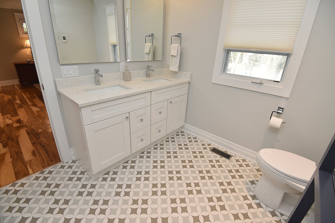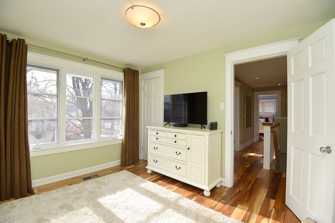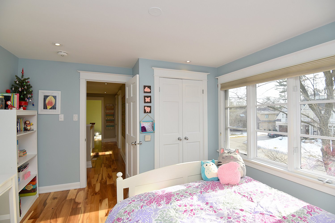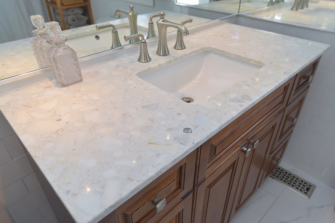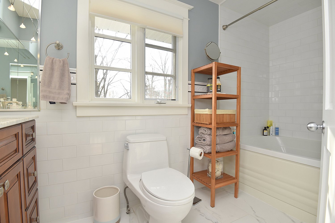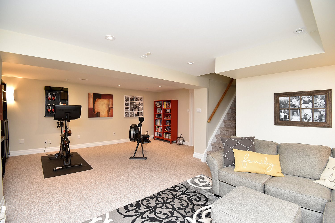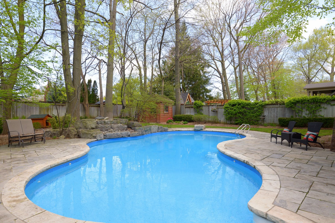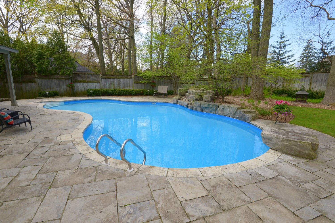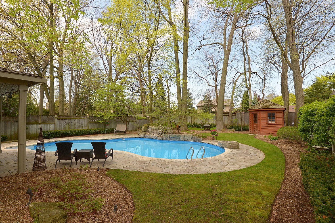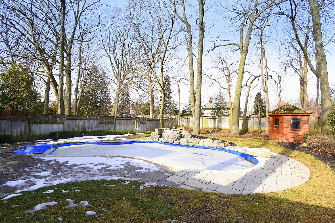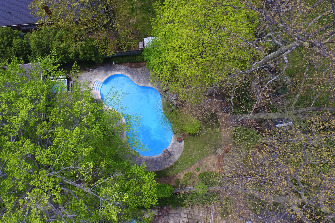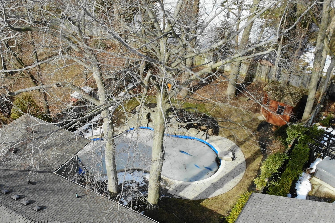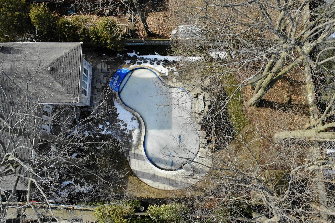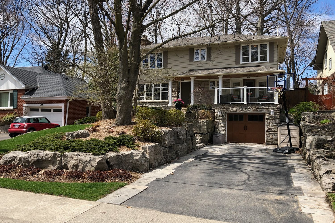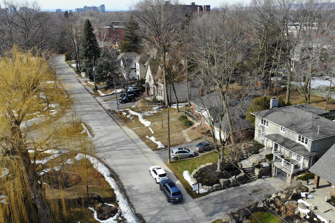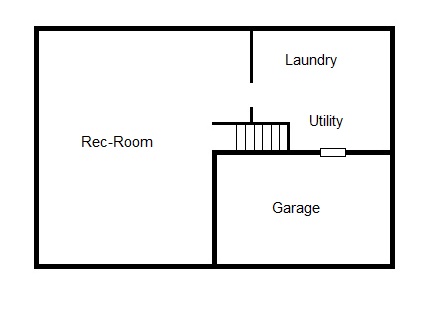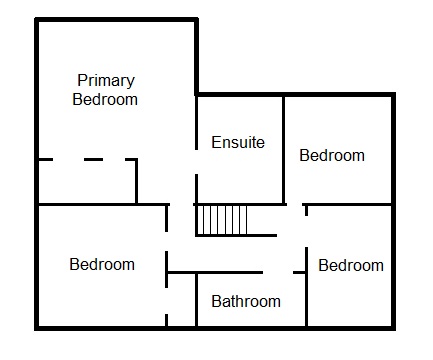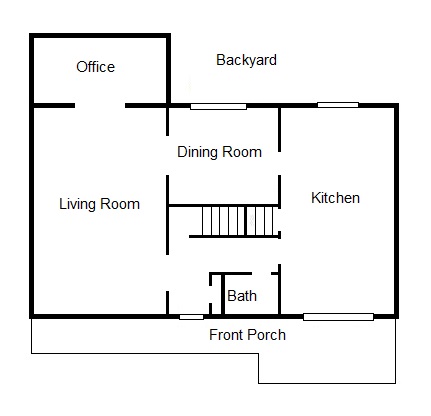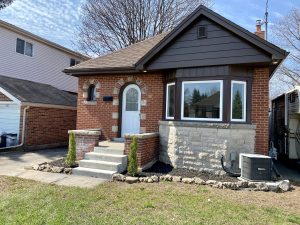Welcome to this fine home situated in one of Burlington’s most prestigious communities “ROSELAND”. This spectacular home embodies the best of gracious living! Picturesque mature treed lot provides a tranquil setting, professionally landscaped grounds surrounds a heated salt water pool with a rock waterfall, extensive flagstone patio and features front and back irrigation system and landscape lighting. An entertainer’s delight. Gracious living room features a wood burning fireplace and is adjacent to the separate dining room. Main floor den with walkout to picturesque backyard oasis. Superb custom gourmet kitchen with top of the line appliances, granite counters, large island, under counter lighting, and garden door walkout to a breathtaking setting. Upper floor offers 4 bedrooms. The master suite features a luxurious spa like ensuite with large glass shower. Lower level family room, laundry room and interior garage entry. Ideal locale and the top re schools in Burlington, John T. Tuck Public School, Nelson High school and within minutes to Burlington’s downtown waterfront park, restaurants, shops and walking distance to Roseland’s community park and tennis court. Easy access to GO Transit, QEW and 407, ideal for commuters.
The trademarks REALTOR®, REALTORS®, and the REALTOR® logo are controlled by The Canadian Real Estate Association (CREA) and identify real estate professionals who are members of CREA. The trademarks MLS®, Multiple Listing Service® and the associated logos are owned by The Canadian Real Estate Association (CREA) and identify the quality of services provided by real estate professionals who are members of CREA. Used under license.

