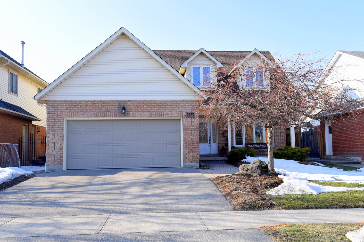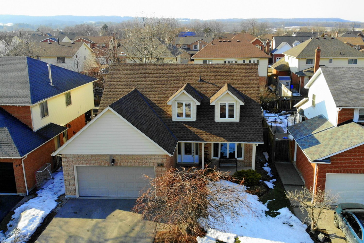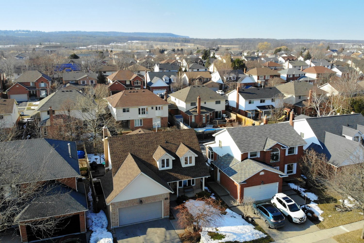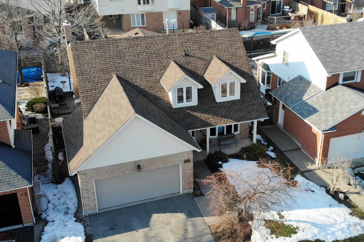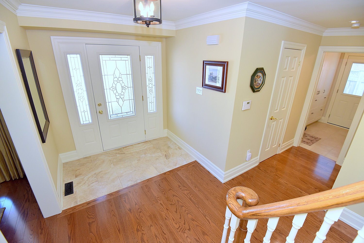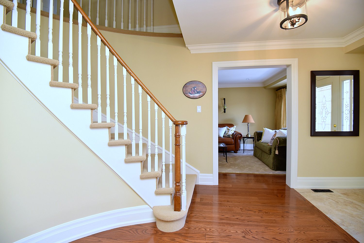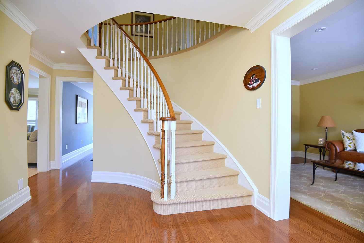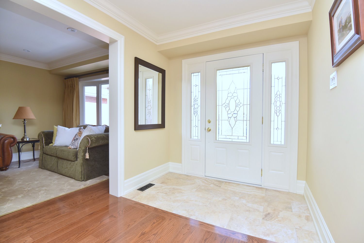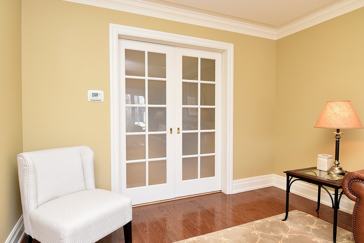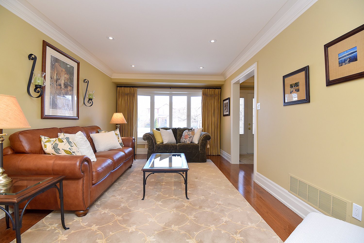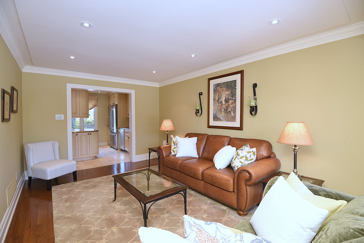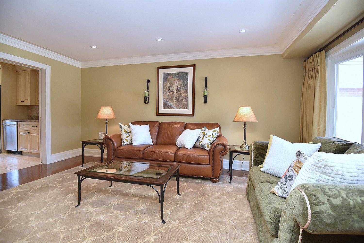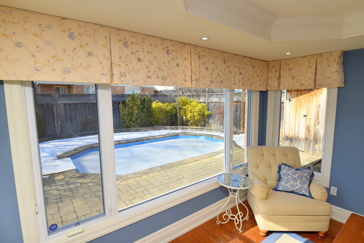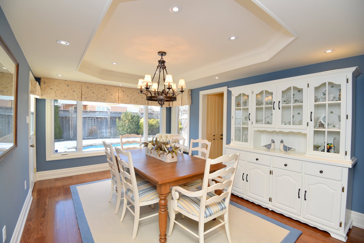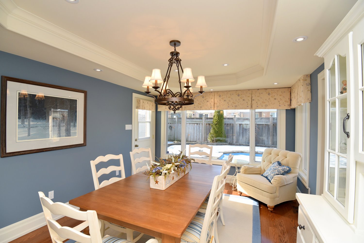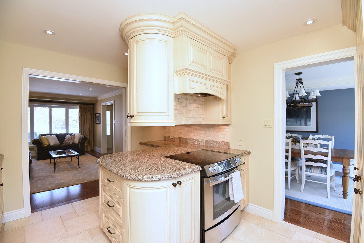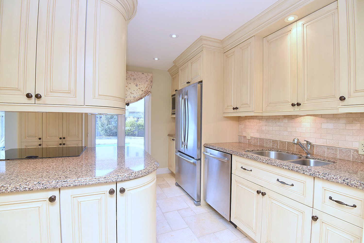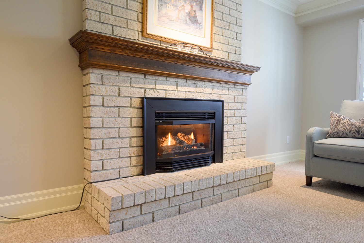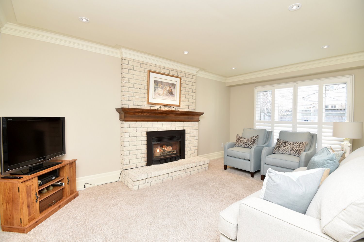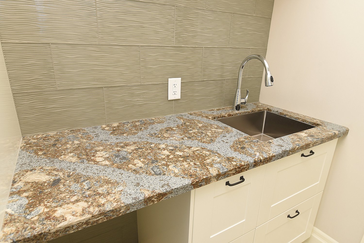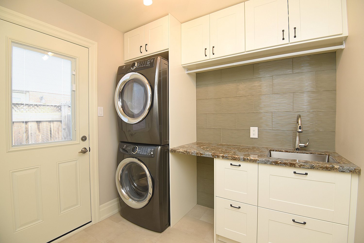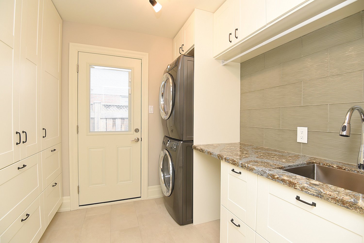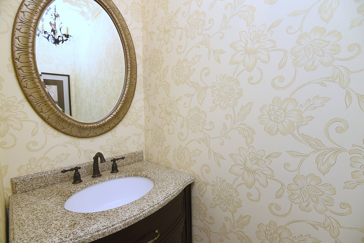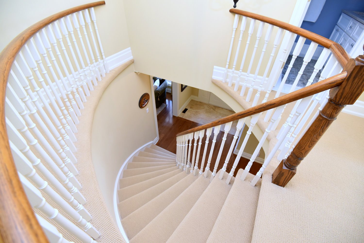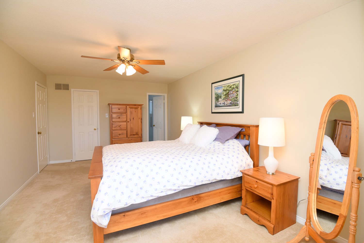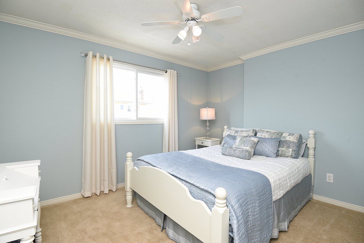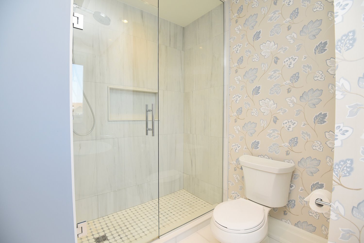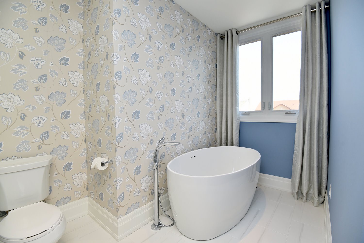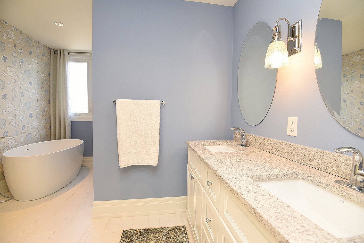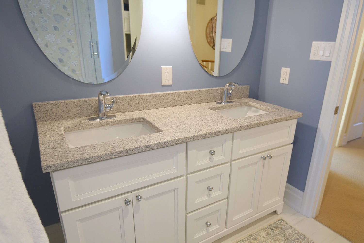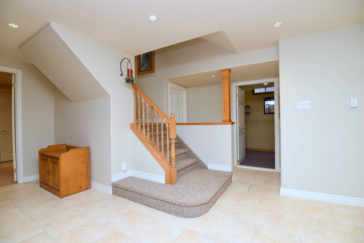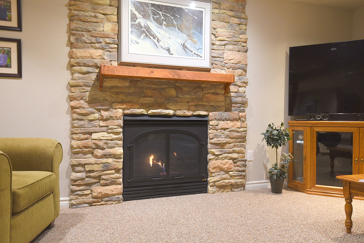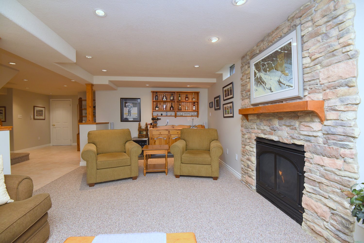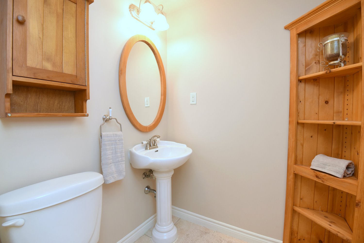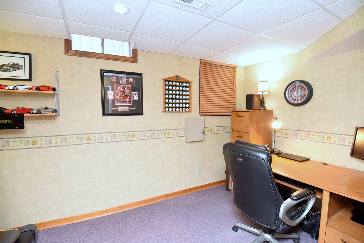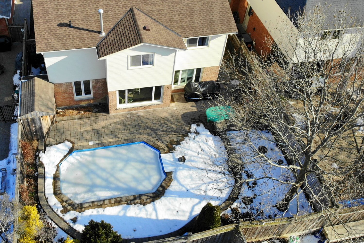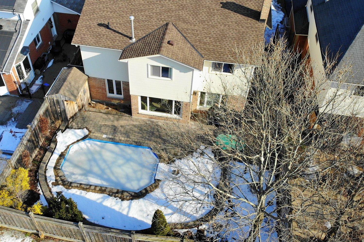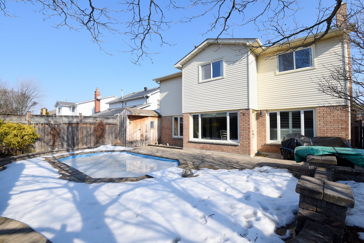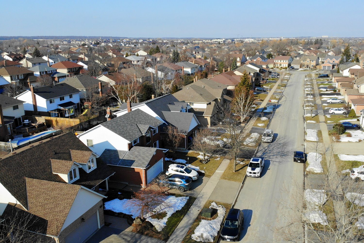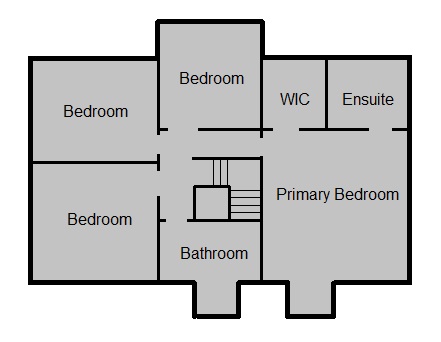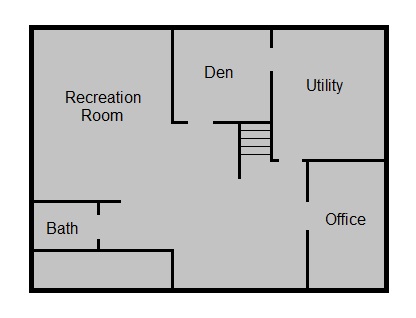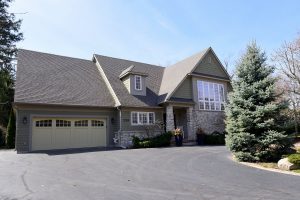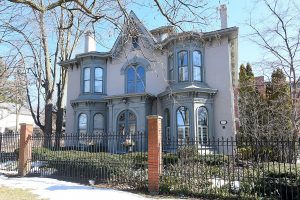An absolute must see! Fall in love with this beautifully updated home located on a quiet crescent in one of the most sought after mature neighbourhoods of Headon Forest. Beautifully landscaped with manicured low maintenance perennial gardens, extensive interlocking patio and pool. Imagine yourself hosting those fabulous gatherings for friends and family. The spacious living room is appointed with hardwood floors and the filtering of the the natural light from the oversized windows. Kitchen with granite countertops, stainless steel appliances and is adjacent to a large separate dining room, ideal for entertaining or family gatherings. Main floor great room with gas fireplace. The upper level features a spacious primary bedroom, spa-like ensuite, walk-in closet with the additional 3 bedrooms being generous in size and share a beautifully updated bathroom. Professional fully finished lower level which offers a family room with wet bar, gas fireplace, office, den/5th bedroom, 2 piece bathroom and plenty of storage. Located in a terrific neighbourhood with close proximity to schools, parks, public transportation and the 407, this lovely home truly has it all! Don’t miss out!
The trademarks REALTOR®, REALTORS®, and the REALTOR® logo are controlled by The Canadian Real Estate Association (CREA) and identify real estate professionals who are members of CREA. The trademarks MLS®, Multiple Listing Service® and the associated logos are owned by The Canadian Real Estate Association (CREA) and identify the quality of services provided by real estate professionals who are members of CREA. Used under license.

