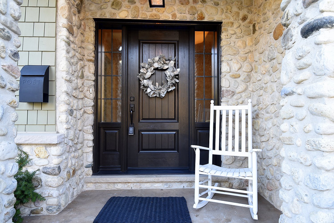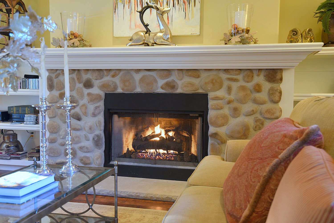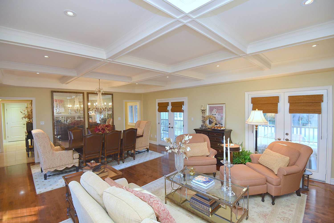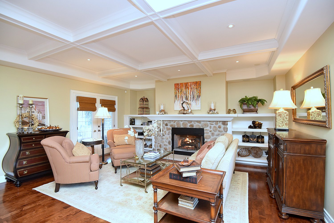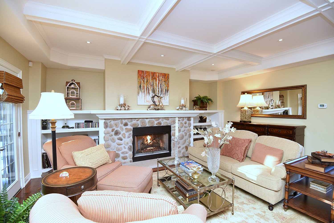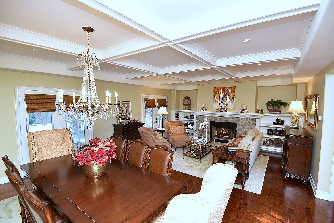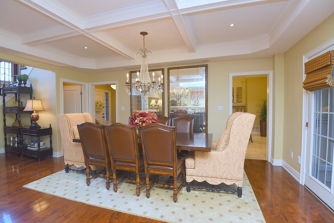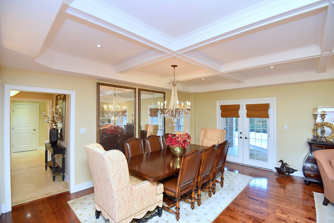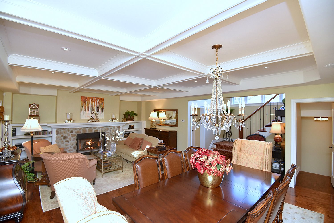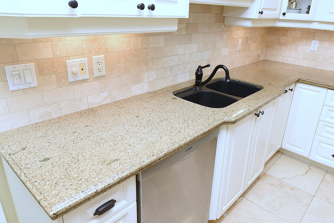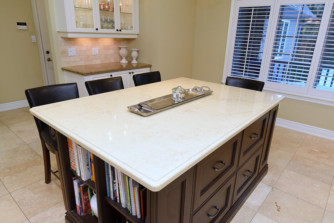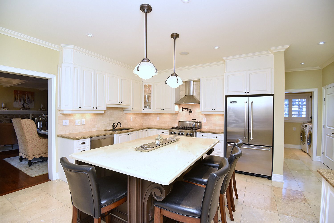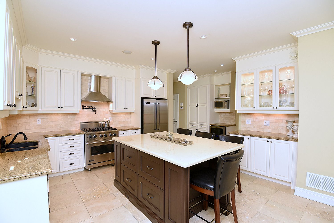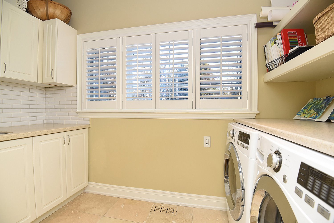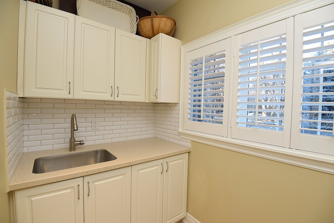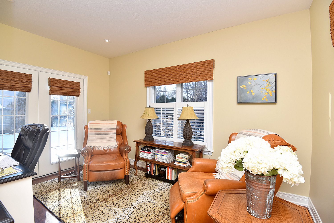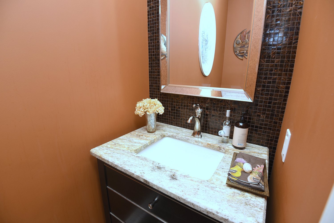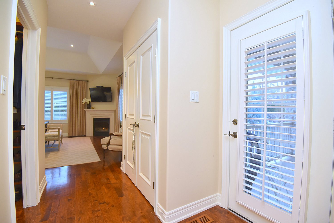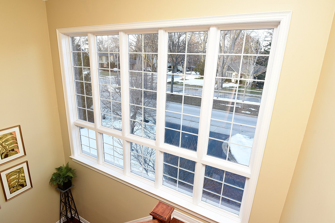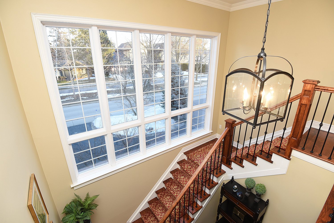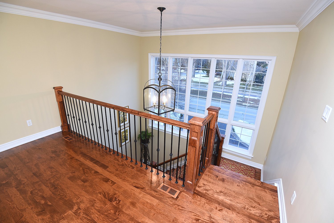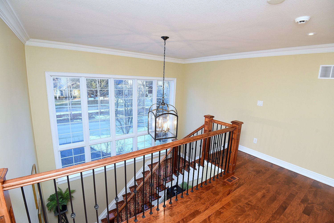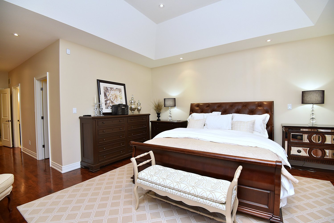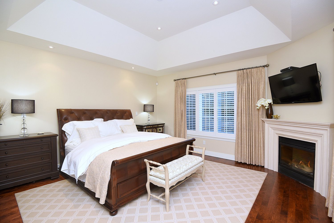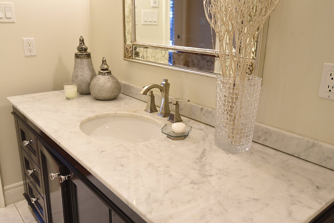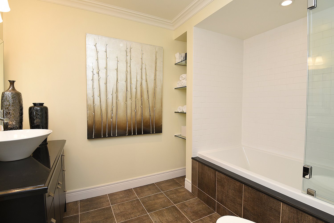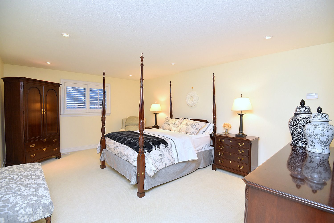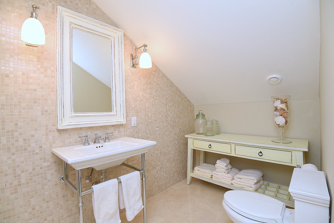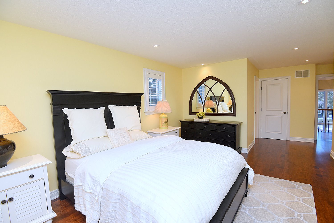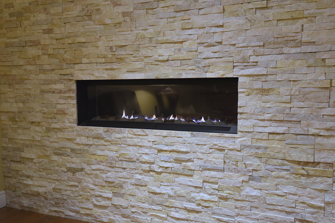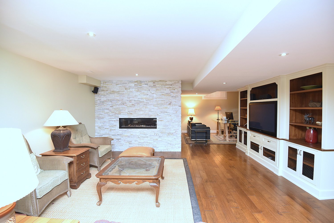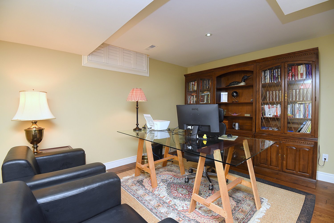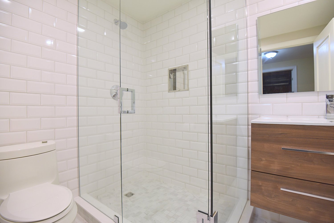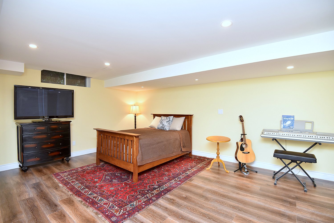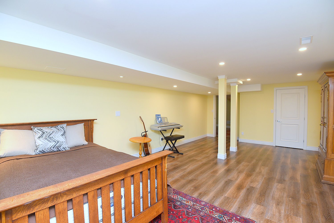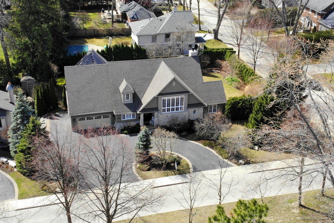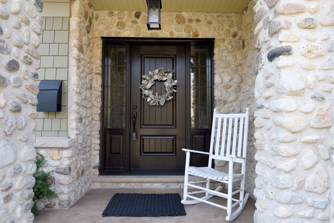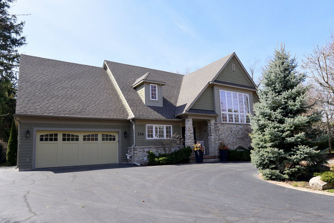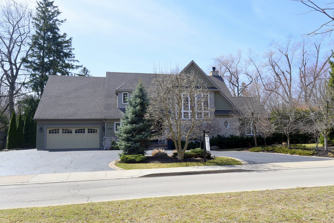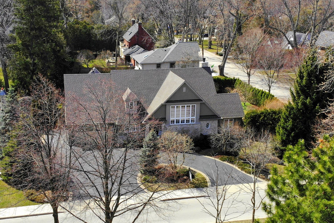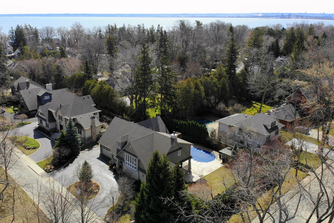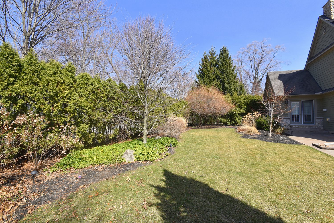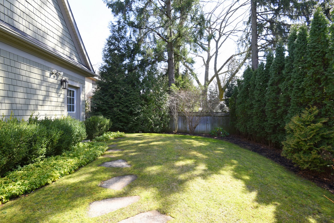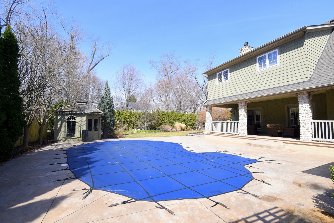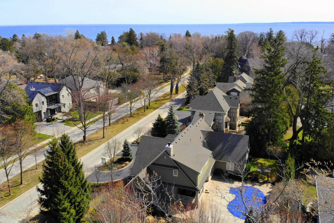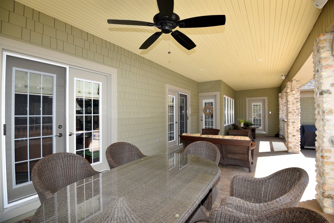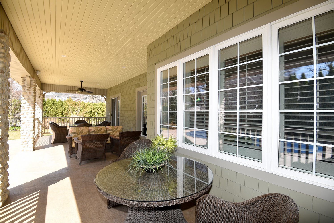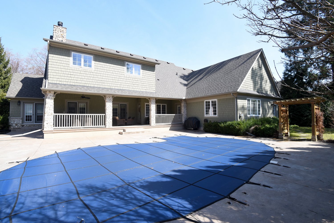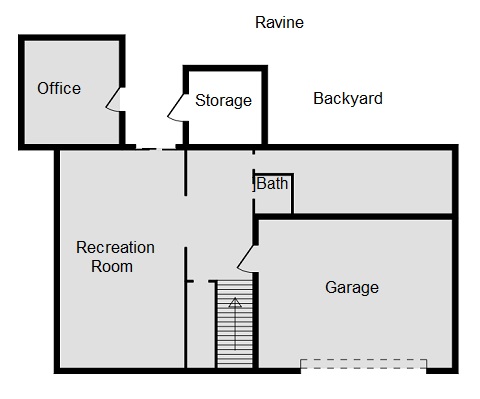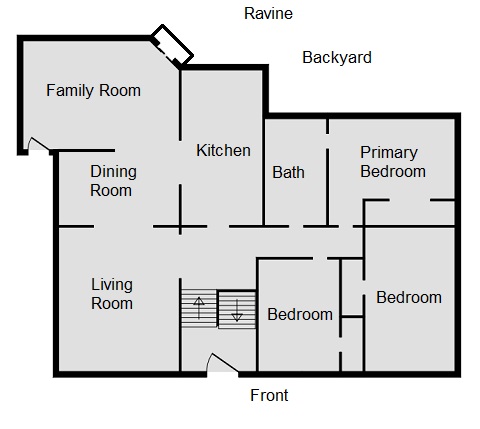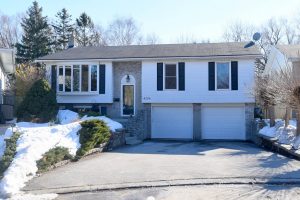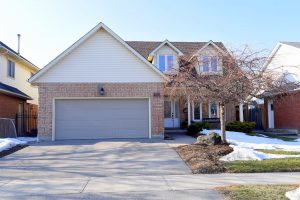Timeless elegance and exceptional quality are the hallmarks of this iconic home situated on one of the most peaceful and mature tree lined streets in prestigious ROSELAND. Built in 2004 with 3320 square feet of main floor living space and located among Burlington’s finest estate homes. This spectacular residence is set on a remarkable 120’ frontage with a sweeping circular drive, manicured lawns and gardens. The 3-car garage is ideal for the ultimate car enthusiast. Spend summers in your private park-like setting amidst a canopy of majestic trees, covered porch and salt water pool. The sizeable great room has a gas fireplace and is open to the dining room making it a fantastic space for entertaining large groups. The bright spacious kitchen features a large island, granite, high end appliances and is the perfect hub for family gatherings. Main floor opulent primary bedroom suite features a gas fireplace, walk in closet, spa like ensuite with large glass enclosed shower and soaker tub. There are two additional bedrooms with full ensuite baths on the upper level. Lower level features an additional 2700 sq ft of living space, a family room with a linear fireplace, wet bar, bath, guest bedroom, den and plenty of storage. This location cannot be beat – within minutes to all that Burlington has to offer including the lake, shopping, restaurants and top rated schools.
The trademarks REALTOR®, REALTORS®, and the REALTOR® logo are controlled by The Canadian Real Estate Association (CREA) and identify real estate professionals who are members of CREA. The trademarks MLS®, Multiple Listing Service® and the associated logos are owned by The Canadian Real Estate Association (CREA) and identify the quality of services provided by real estate professionals who are members of CREA. Used under license.

