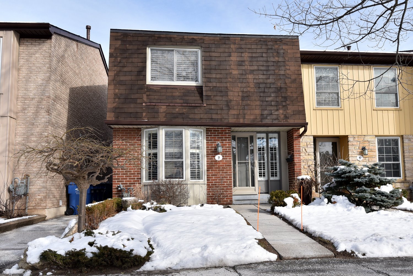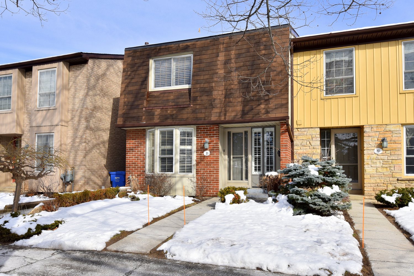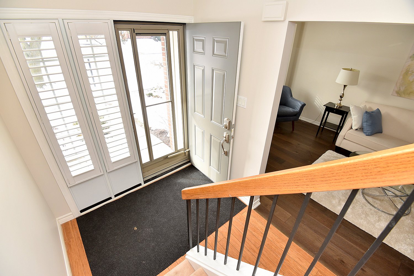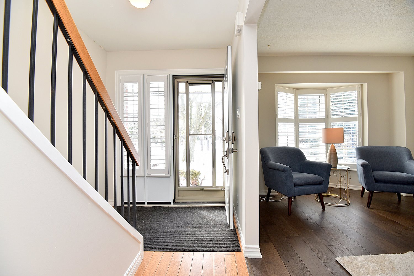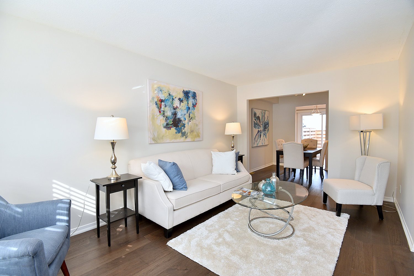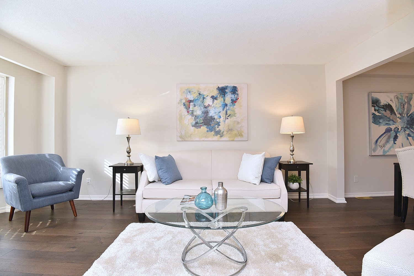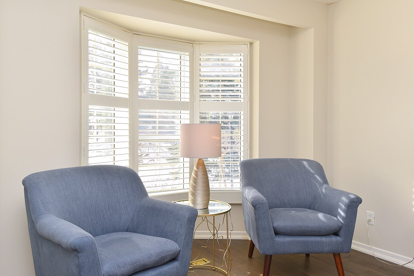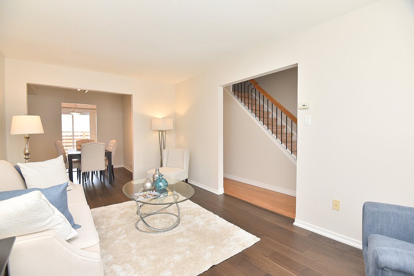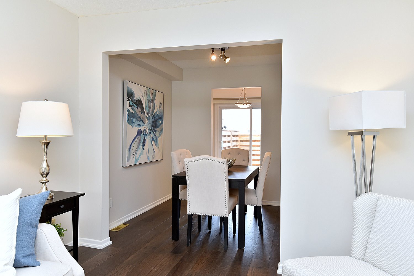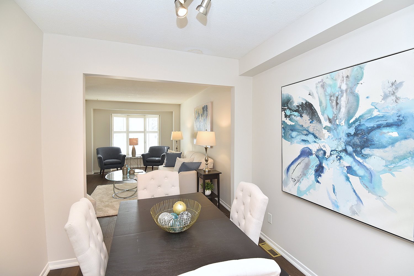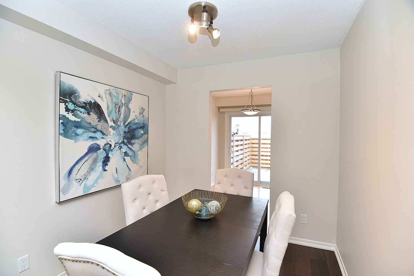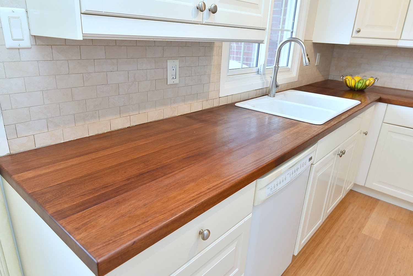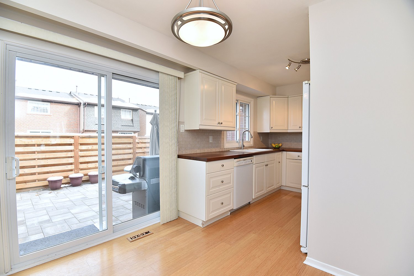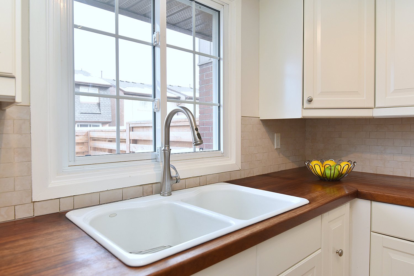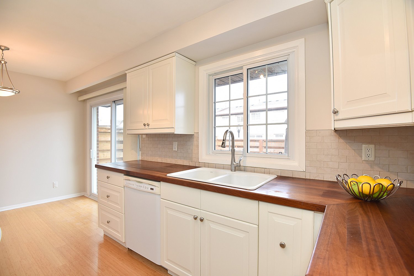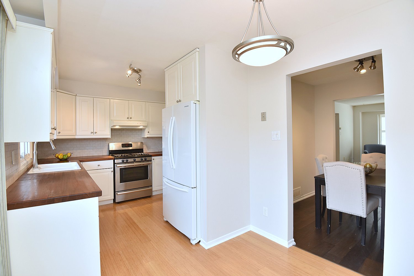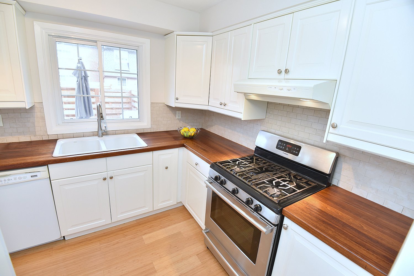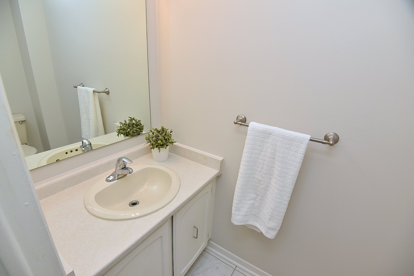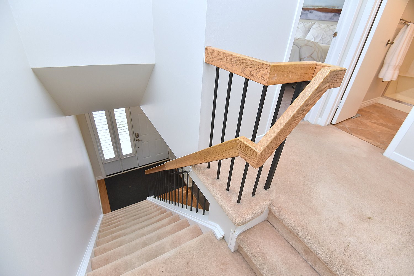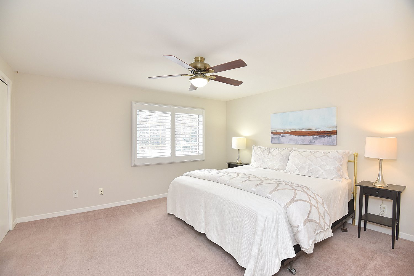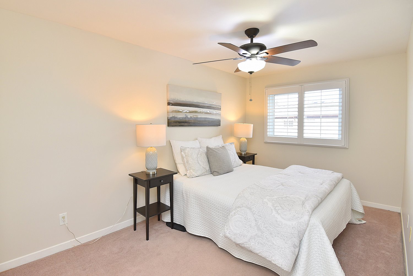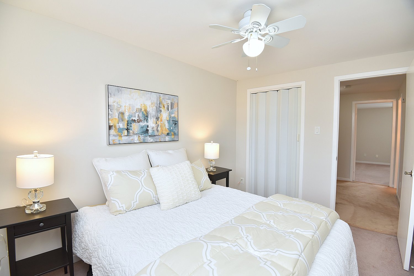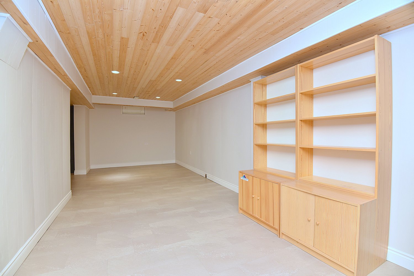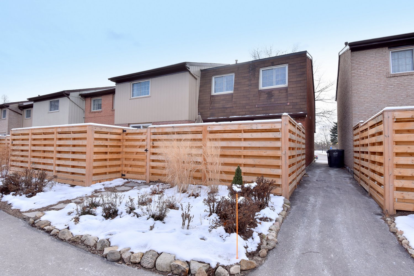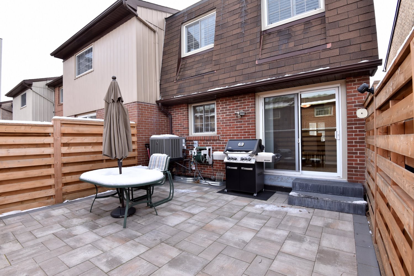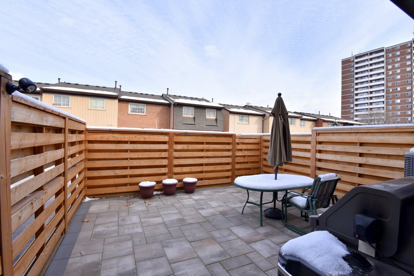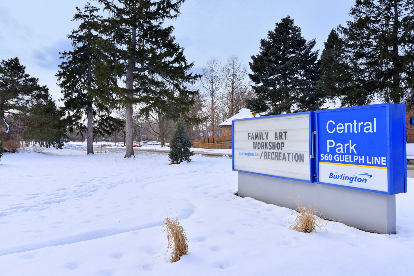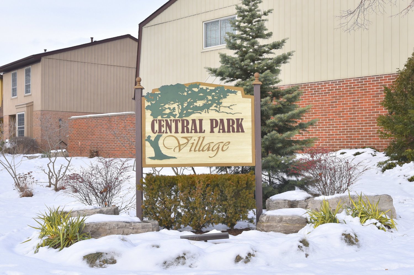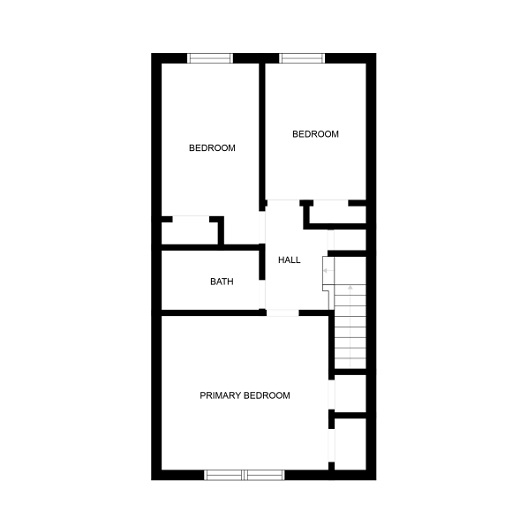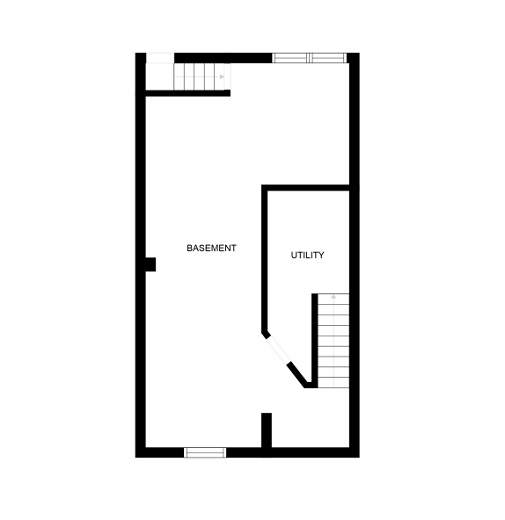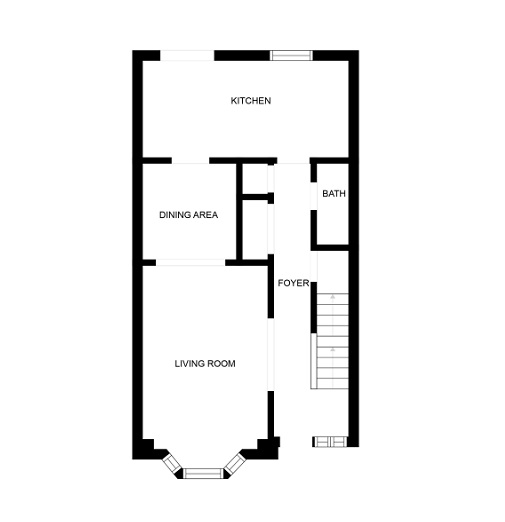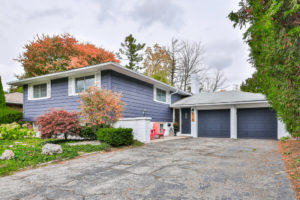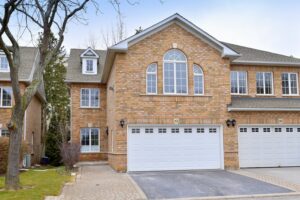End unit townhome situated in desirable Central Park Village. This home features 3 bedrooms, 1.5 baths, hardwood floors throughout the living/dining room, nice size kitchen with a walkout to fenced patio. The second level has the master bedroom with 2 double closets, additional 2 bedrooms are generous in size. Lower level rec room, storage closets, laundry room and walkout to 2 underground parking spaces. Includes Appliances, California shutters and Electrical Light Fixtures. Walking distance to the Lake, cycling/walking paths, Central park, Library, Burlington Mall, shops, restaurants, YMCA, public transit and within minutes to downtown Burlington. Enjoy the outdoor heated swimming pool and club facilities. Condo fee includes Bell Fibe TV movie channels, high speed internet, water & ext. maintenance. Beautifully landscaped grounds with courtyard, extensive stone walkways and pristine gardens. Excellent opportunity for the first time buyer.
The trademarks REALTOR®, REALTORS®, and the REALTOR® logo are controlled by The Canadian Real Estate Association (CREA) and identify real estate professionals who are members of CREA. The trademarks MLS®, Multiple Listing Service® and the associated logos are owned by The Canadian Real Estate Association (CREA) and identify the quality of services provided by real estate professionals who are members of CREA. Used under license.

