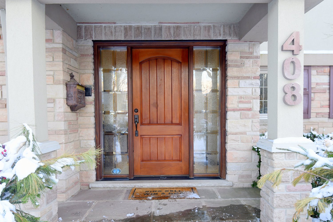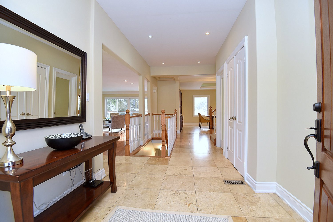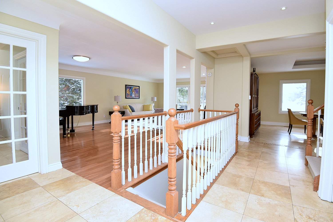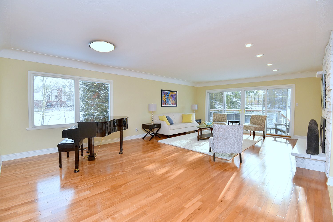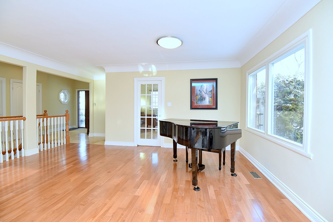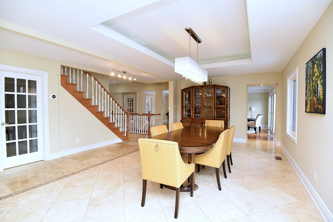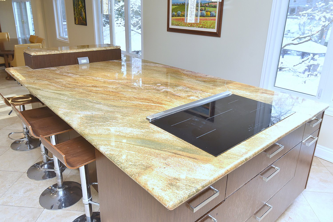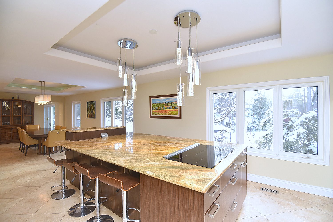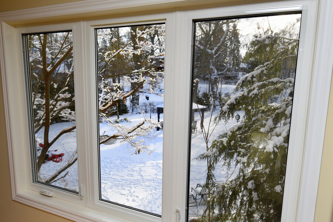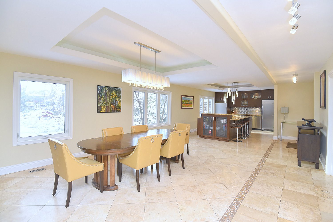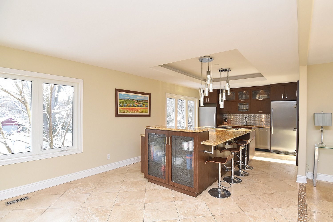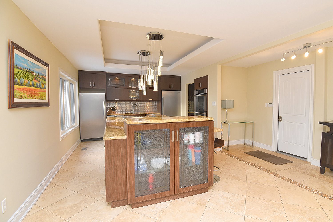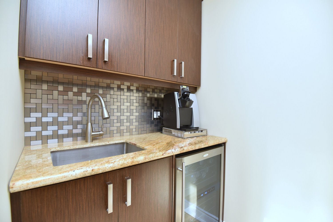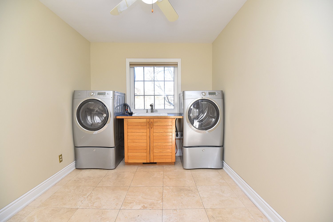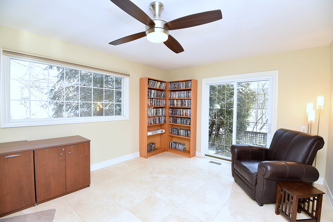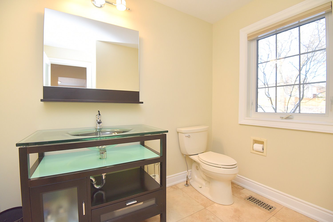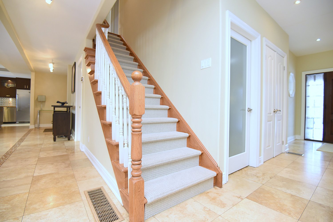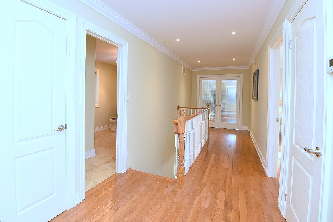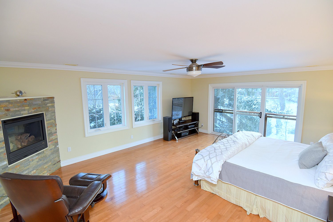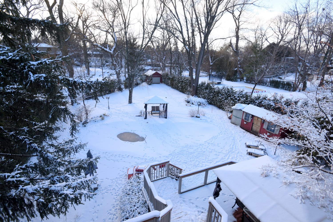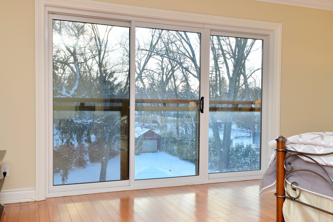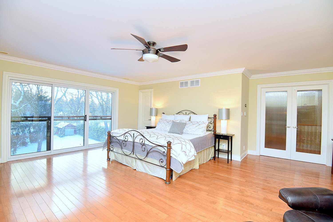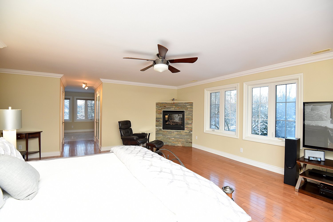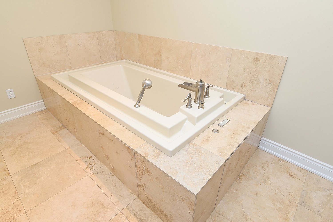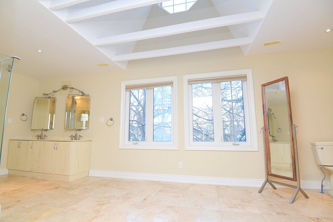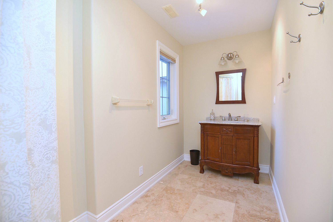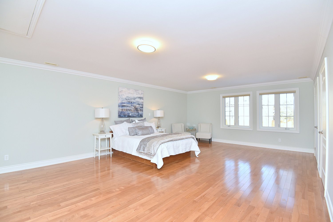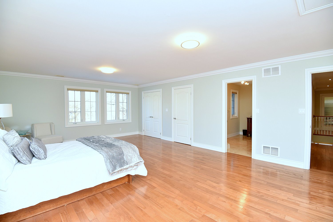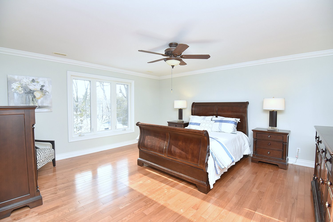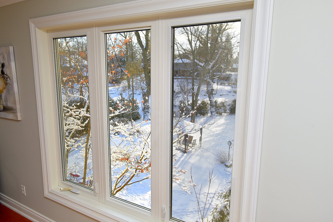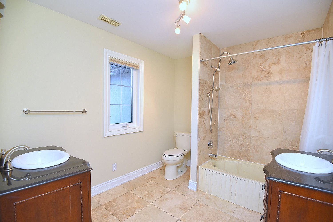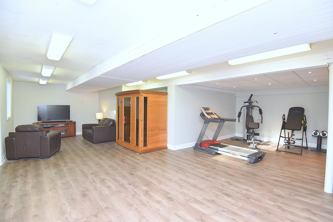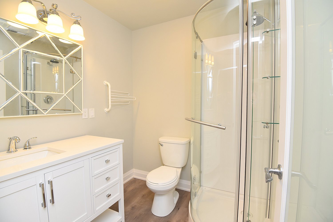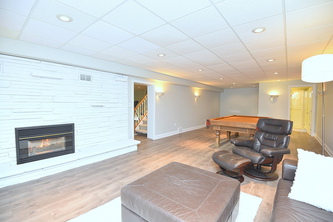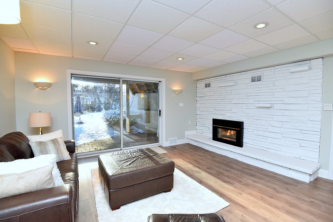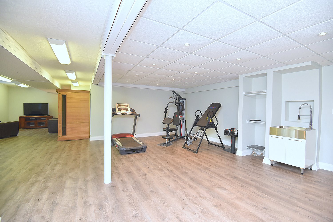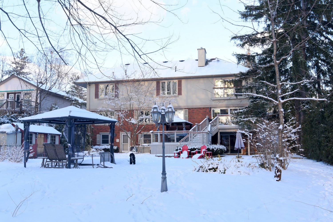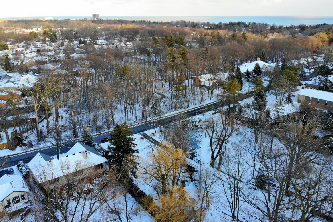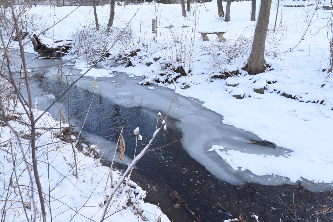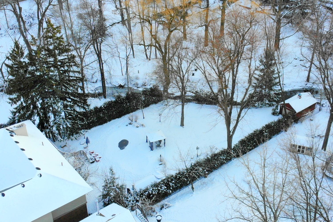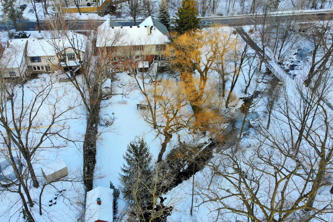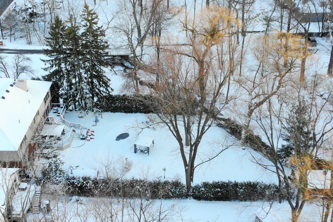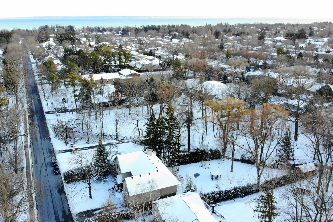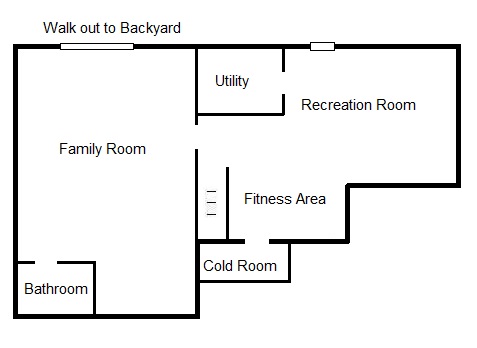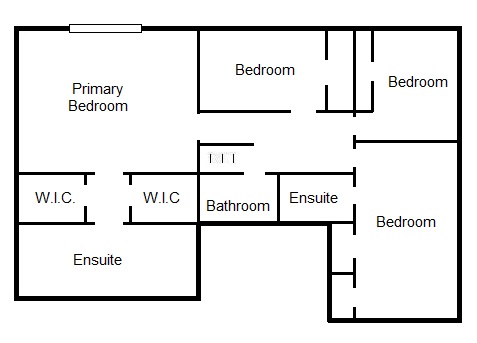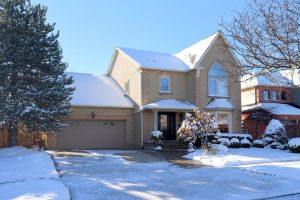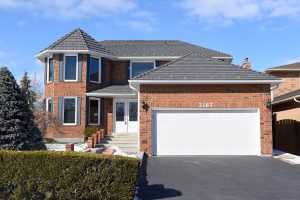Welcome to this fine home situated in one of the most coveted neighbourhoods in Burlington, “Shoreacres”. Prime location, towering trees and multi million dollar properties distinguish this exclusive neighbourhood. This neighbourhood is also sought after for its highly rated schools, Tuck and Nelson. Innovatively designed and offering over 6000 sq ft of living space. Enjoy leisurely summers in your oasis complete with an in-ground pool with an attached hot tub. Kitchen is generously proportioned with high end built in appliances, custom cabinetry, island and granite. The dining room is adjacent to the kitchen and is generously proportioned for family gatherings. Great room features a gas FP and a walkout to patio. Bedroom level offers 4 generous size bedrooms. Master BR retreat features opulent en-suite, gas fireplace and a walk in closet. Lower level recreation room, gym area 3 piece bathroom and a full walkout to a picturesque private setting with creek. Timeless design with a perfect blend of traditional and contemporary elements and is within minutes to the GO station and the quick access to the QEW/407 makes this home ideal for commuters. Steps to the lake and you are very close to shops , restaurants and most amenities.
The trademarks REALTOR®, REALTORS®, and the REALTOR® logo are controlled by The Canadian Real Estate Association (CREA) and identify real estate professionals who are members of CREA. The trademarks MLS®, Multiple Listing Service® and the associated logos are owned by The Canadian Real Estate Association (CREA) and identify the quality of services provided by real estate professionals who are members of CREA. Used under license.






