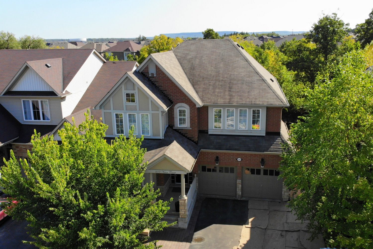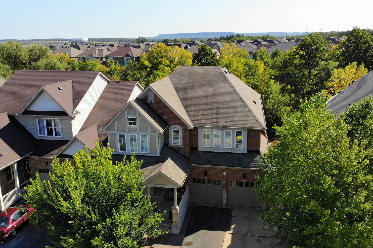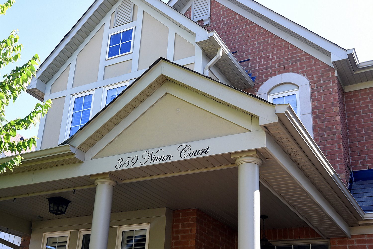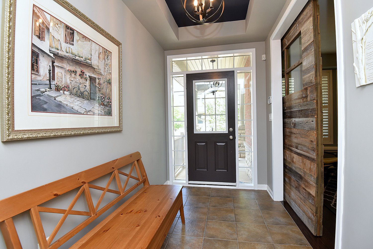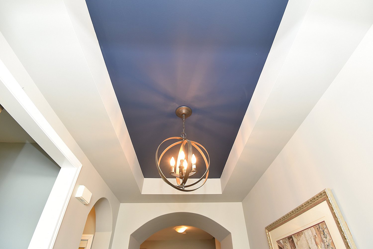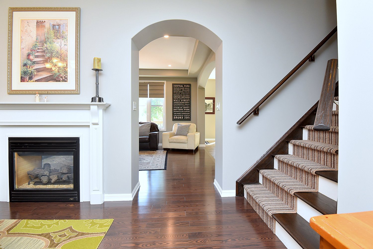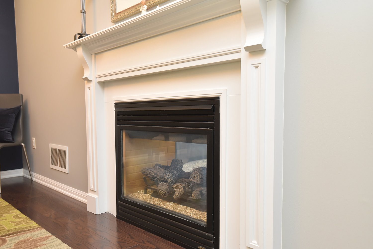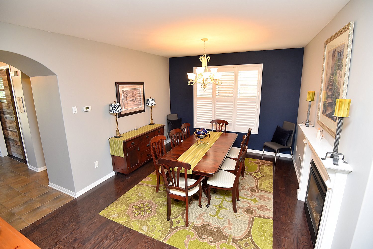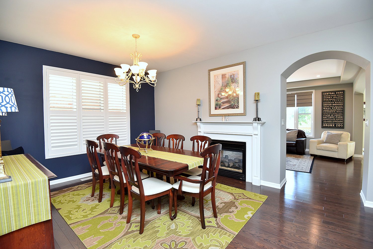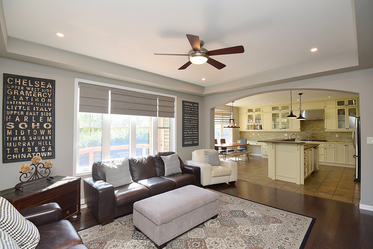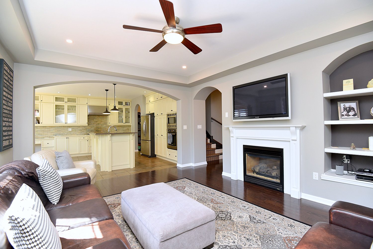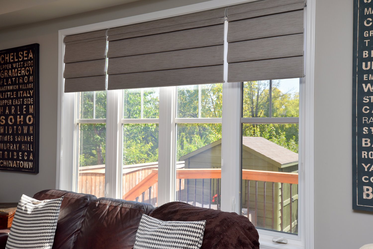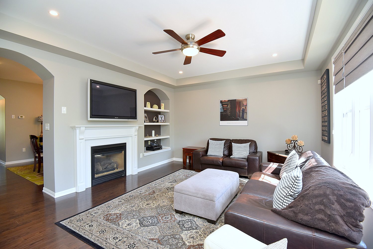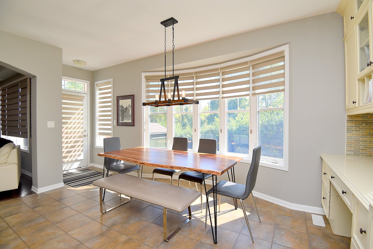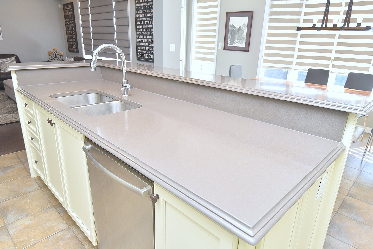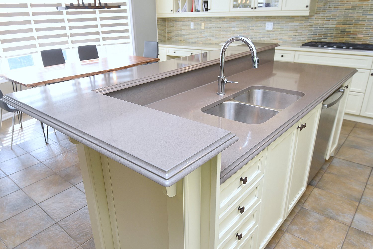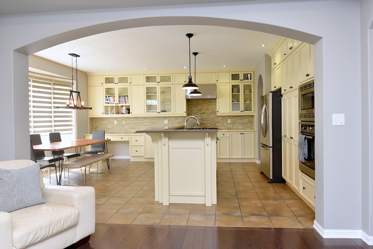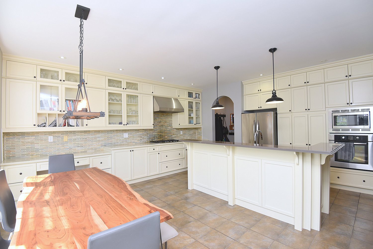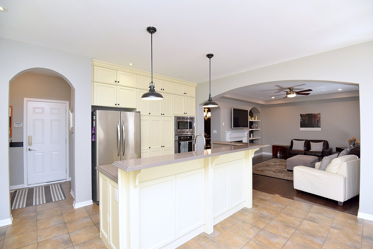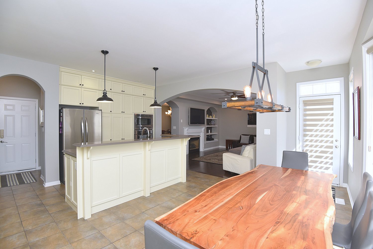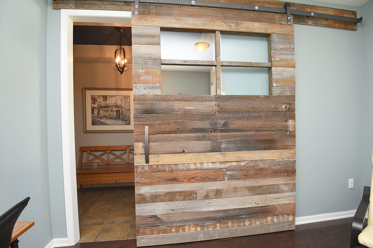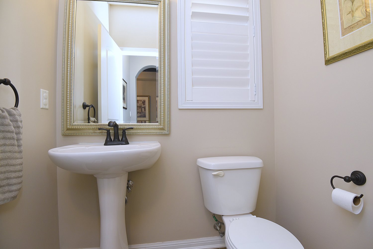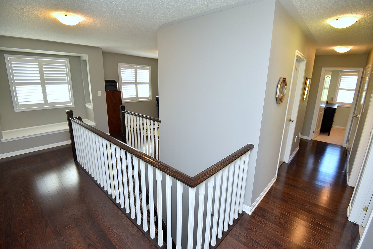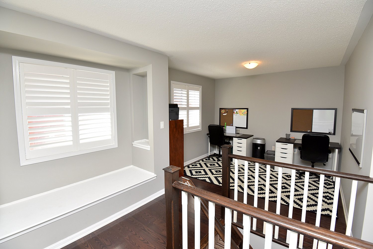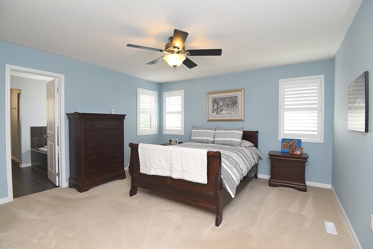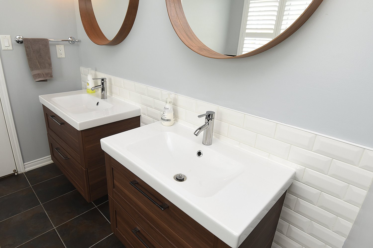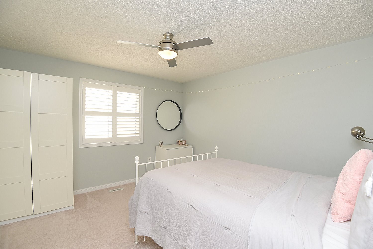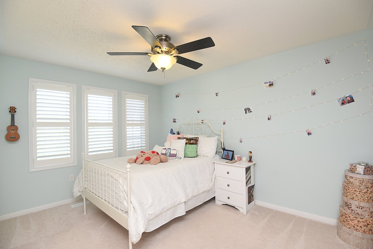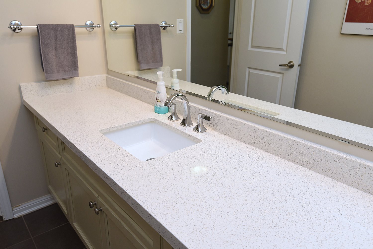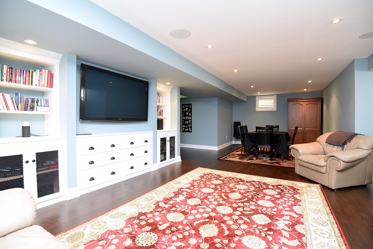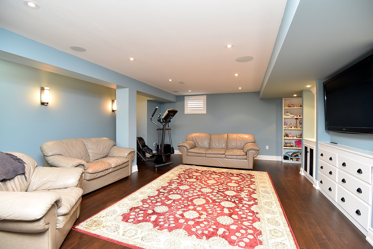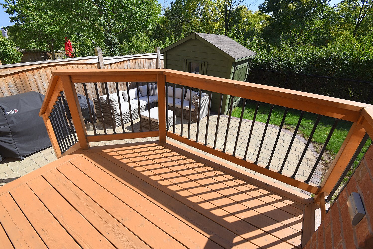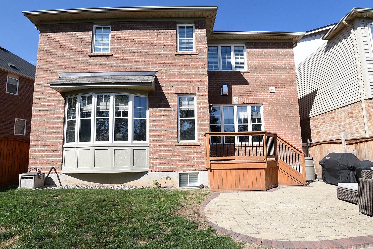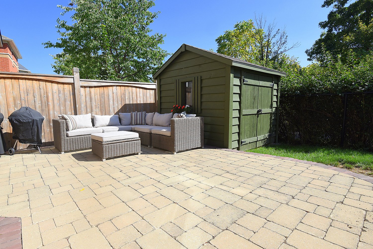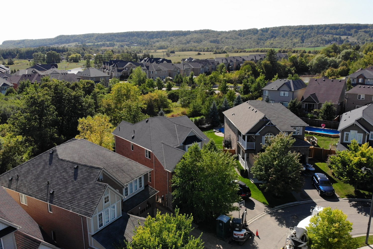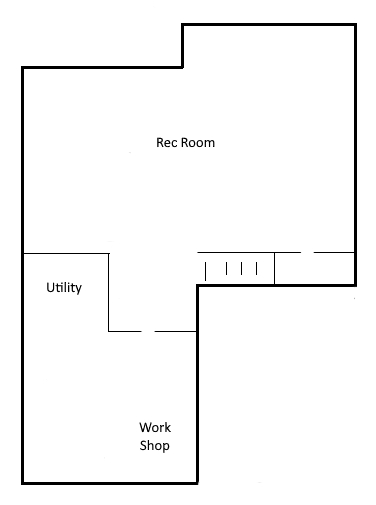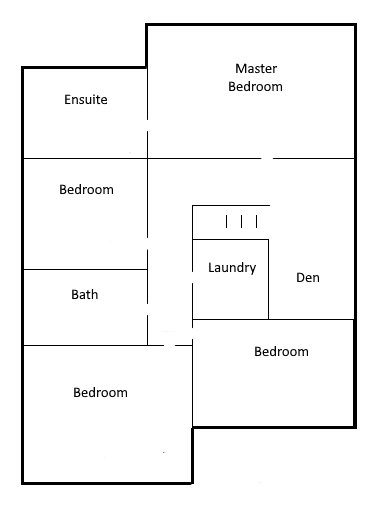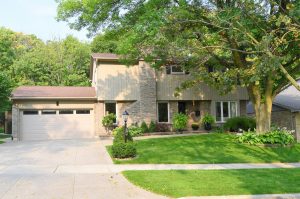Welcome to this home backing onto a RAVINE and situated in a desirable pocket of luxury homes in Milton Scott neighbourhood and within walking distance to Community Parks, Catholic and Public Elementary Schools and just moments to Milton Heights Academy, Kelso Conservation Area, Glen Eden Ski Area and the Bruce Trail. This inviting and well cared for 4-bedroom, 2.5 bath home features an inviting front porch, 9’ceilings and over 3000 sq ft of living space. If privacy is what your looking for and a floor-plan that works for the growing family….you have found your home. There is main floor office which is ideal for a work at home environment. You will love the custom gourmet kitchen featuring large island, quartz counters, custom backsplash, upgraded cabinets with crown moulding & pot lights. The separate dining room is accentuated with a dual fireplace. Magnificent open concept great room with gas fireplace and custom built-ins. The master bedroom retreat features a walk-in closet, soaker tub and a separate shower, 3 more generously-sized bedrooms, den, a 4 pc main bath and the 2nd floor laundry complete this level. Professionally finished lower level features rec room with built ins and plenty of storage. Beautifully landscaped grounds, stone patio, mature trees and privacy. Easy access to public transit & most amenities.
The trademarks REALTOR®, REALTORS®, and the REALTOR® logo are controlled by The Canadian Real Estate Association (CREA) and identify real estate professionals who are members of CREA. The trademarks MLS®, Multiple Listing Service® and the associated logos are owned by The Canadian Real Estate Association (CREA) and identify the quality of services provided by real estate professionals who are members of CREA. Used under license.

