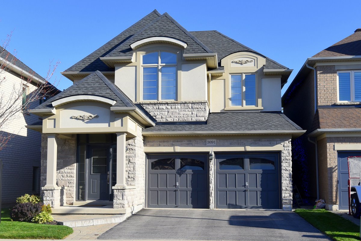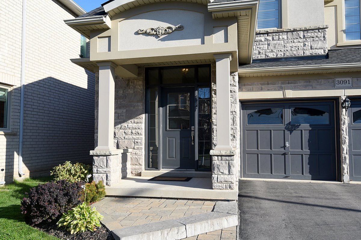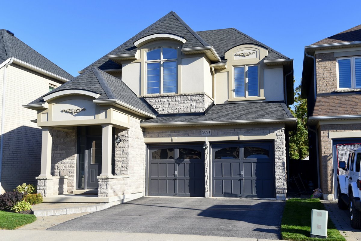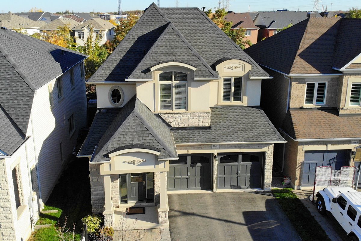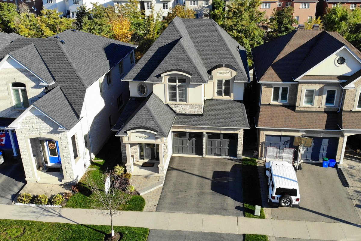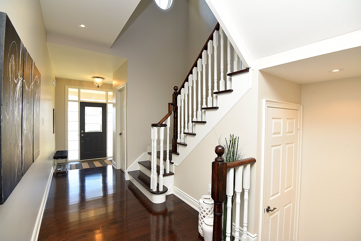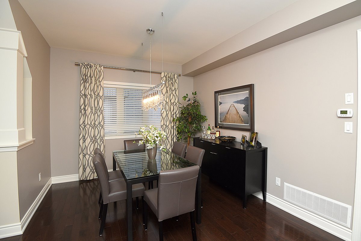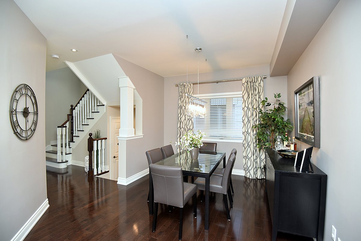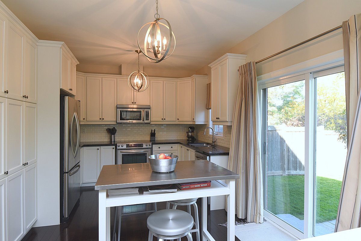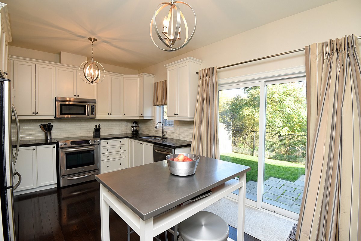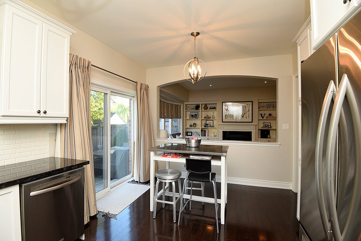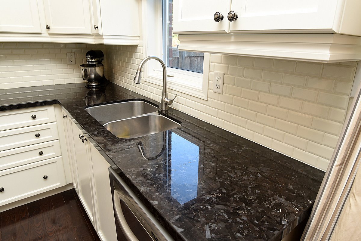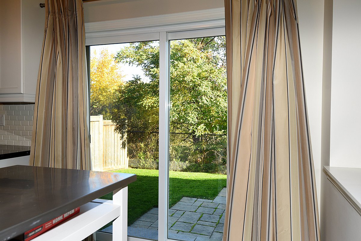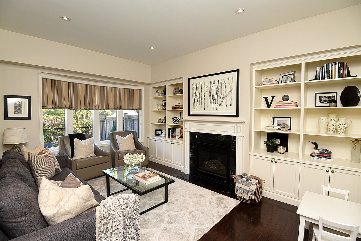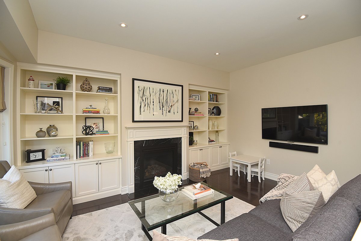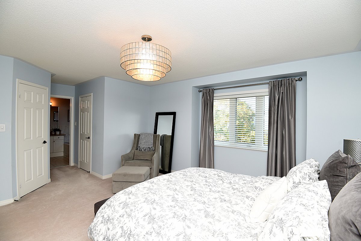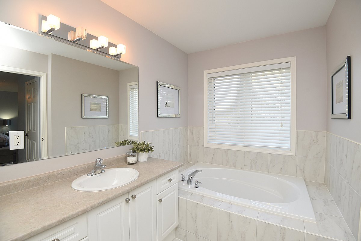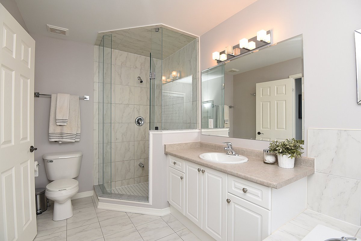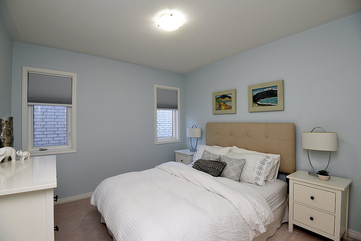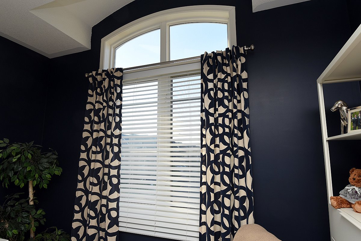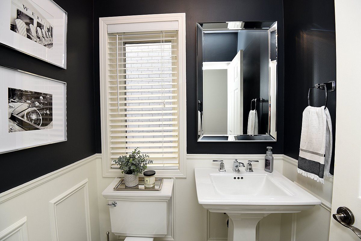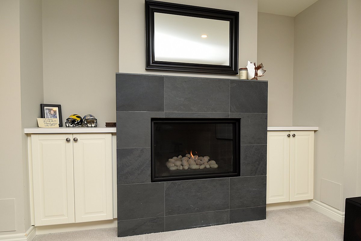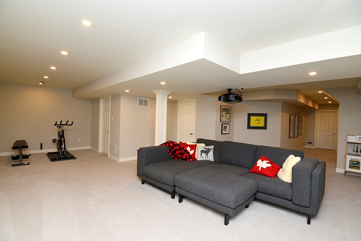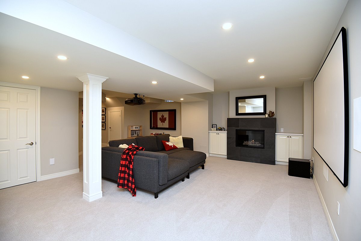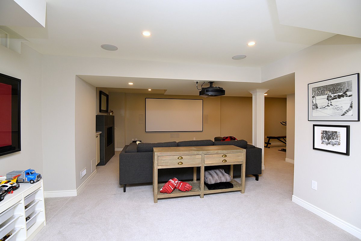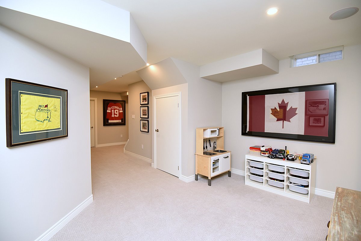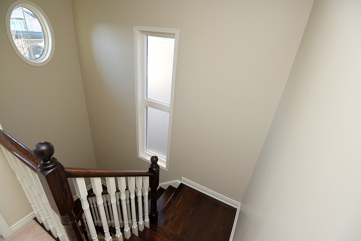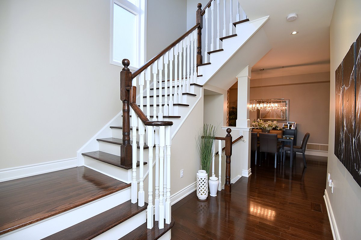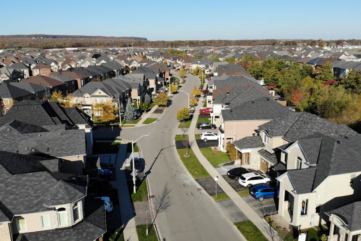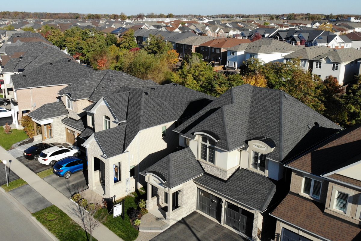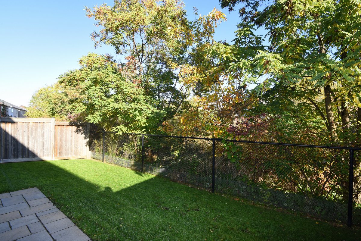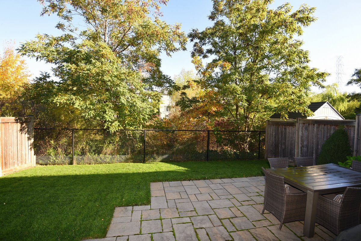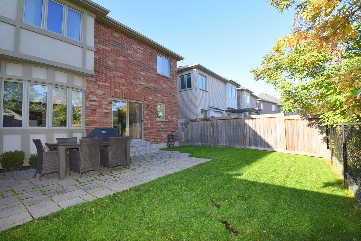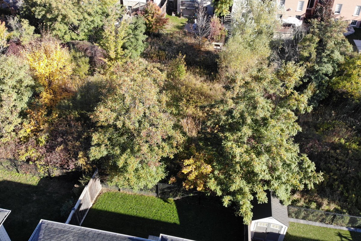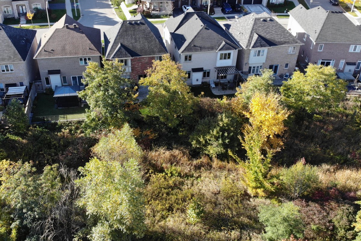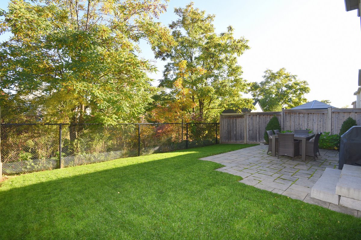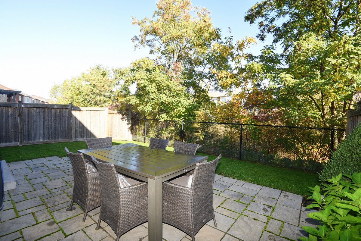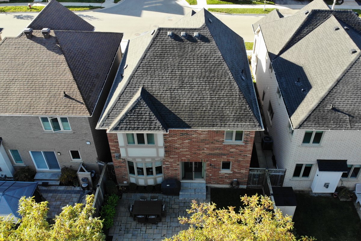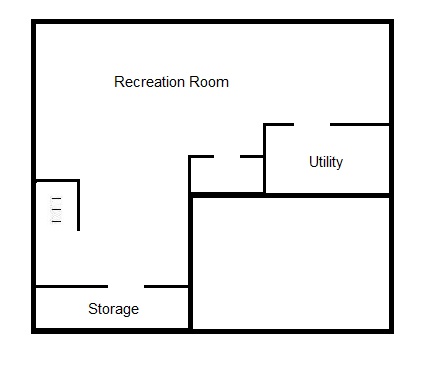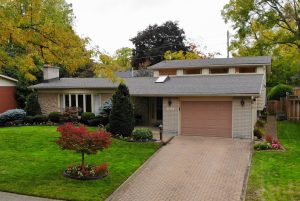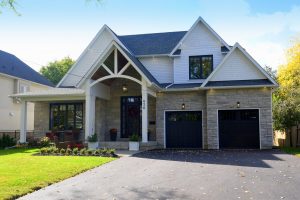Welcome to this fine home situated on a picturesque TREED RAVINE setting with utmost privacy in sought-after neighbourhood of Alton Village. Professionally landscaped grounds with pristine gardens. Enjoy stunning sunscapes overlooking the tranquil green space. Beautifully appointed throughout featuring 9’ ceilings, pot lights, hardwood floors, upgraded kitchen with granite, designer backsplash, S/S appliances and under cabinet lighting. Great room with custom built-ins and gas fireplace, separate dining room, main floor laundry room with interior garage entry. The Master bedroom retreat has a walk-in closet & spa-like ensuite with soaker tub and separate glass shower. There are 3 additional bedrooms and a 4 piece main bath which complete the upper level. The professionally lower level showcases a large media/rec room with gas fireplace, built-ins, TV projector screen, rough in for a bathroom, sump pump and plenty of storage. Ideal space for spending time with family. Walking distance to both Primary & Secondary Schools, extensive green space, trails, amazing variety of shops, services, restaurants and easy access to the Appleby GO, 407 /QEW/403. Welcome Home!
The trademarks REALTOR®, REALTORS®, and the REALTOR® logo are controlled by The Canadian Real Estate Association (CREA) and identify real estate professionals who are members of CREA. The trademarks MLS®, Multiple Listing Service® and the associated logos are owned by The Canadian Real Estate Association (CREA) and identify the quality of services provided by real estate professionals who are members of CREA. Used under license.

