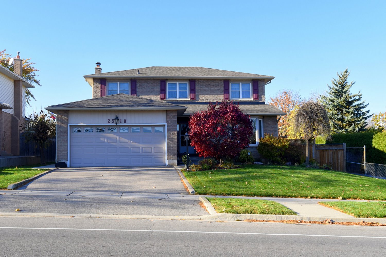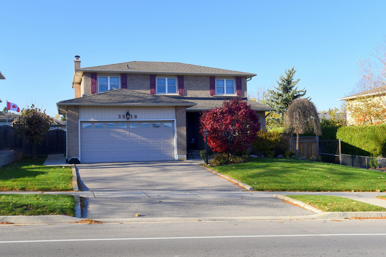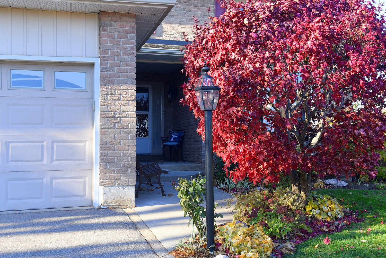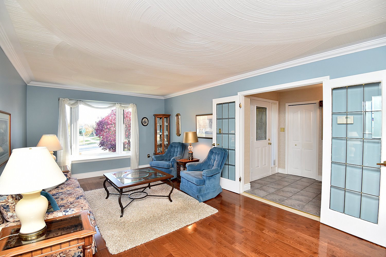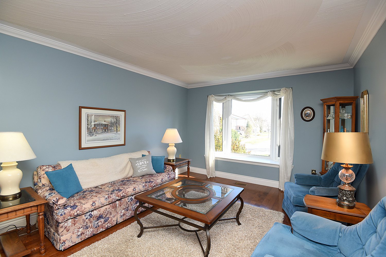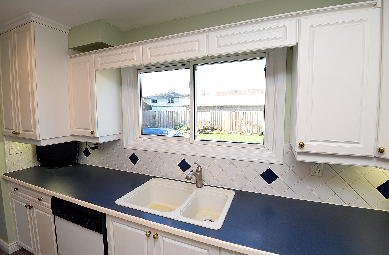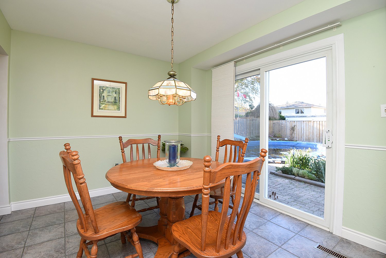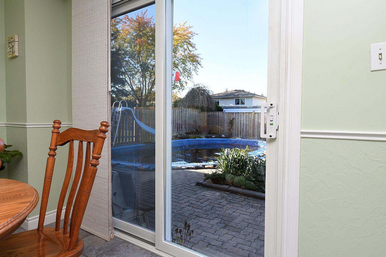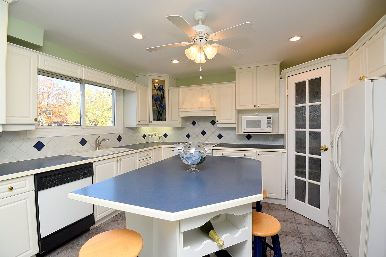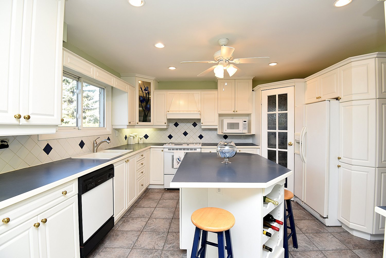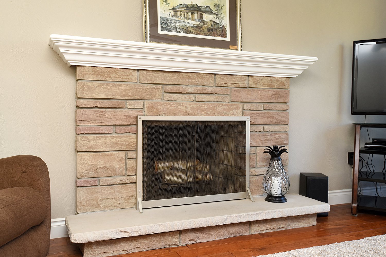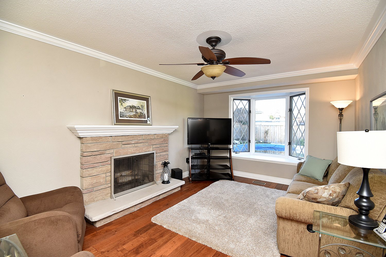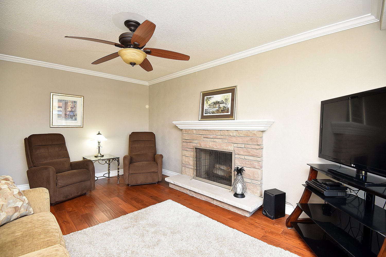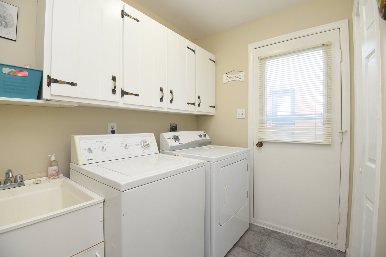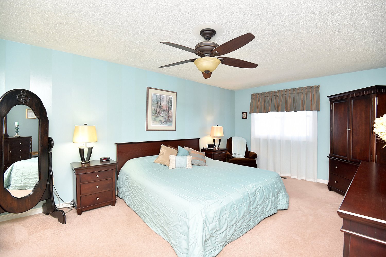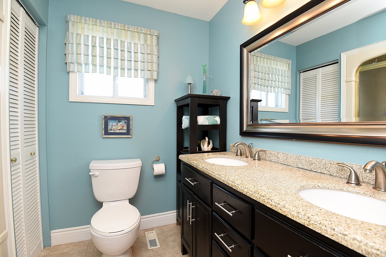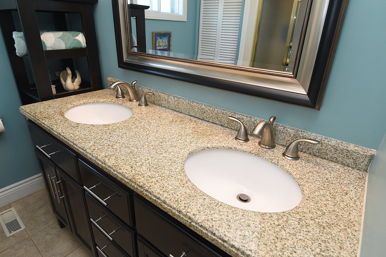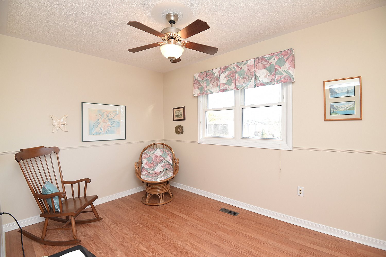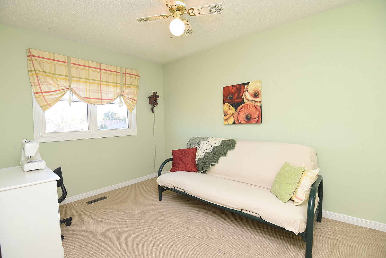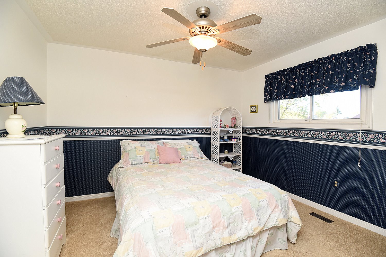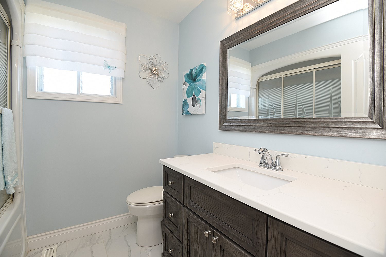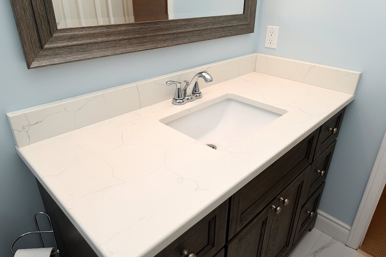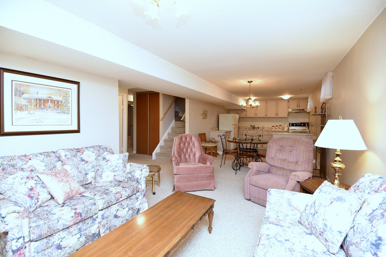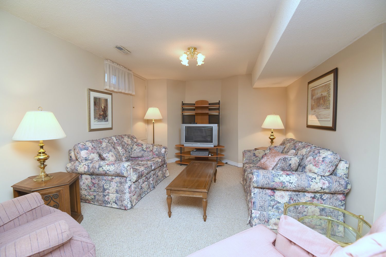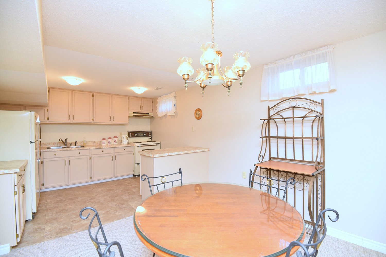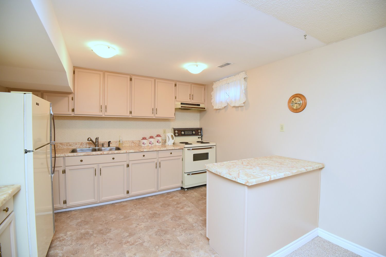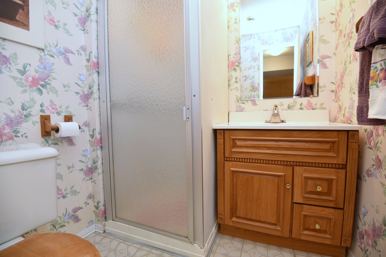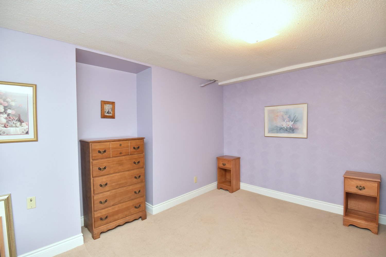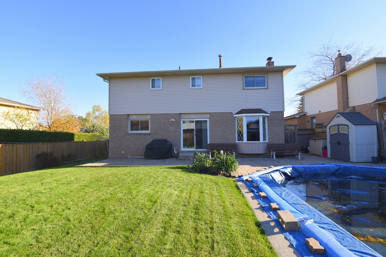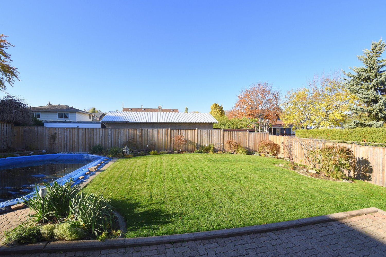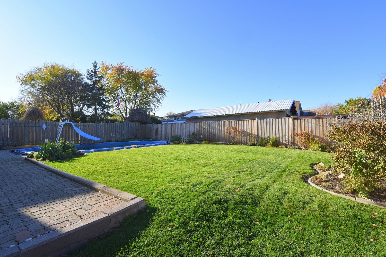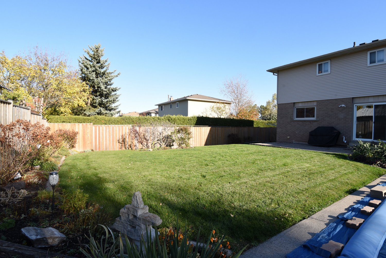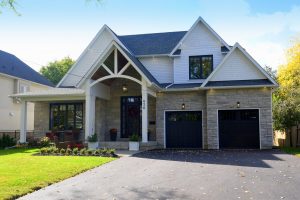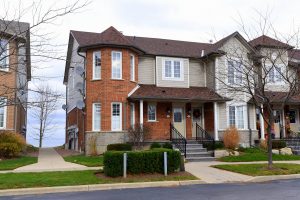Welcome to this home situated in a family friendly neighbourhood in desirable Brant Hills. Beautifully landscaped grounds featuring an inground pool. The main level offers a functional and comfortable living space, ideal for entertaining. Bright and spacious living/dining room, relax in the cozy main floor family room featuring a fireplace. Updated kitchen with loads of cupboards, island, Pot lights under cabinet lighting, generous dinette and garden door access to the lovely backyard oasis and pool area. Upper level offers 4 bedrooms, updated baths, master suite features a walk in closet and ensuite bath with double sinks. Lower level has a full in-law suite, 2nd kitchen, living room, 2 additional bedrooms and bathroom. Conveniently located within minutes to schools, parks, shopping and highways. Pride of ownership is evident! Welcome Home!
The trademarks REALTOR®, REALTORS®, and the REALTOR® logo are controlled by The Canadian Real Estate Association (CREA) and identify real estate professionals who are members of CREA. The trademarks MLS®, Multiple Listing Service® and the associated logos are owned by The Canadian Real Estate Association (CREA) and identify the quality of services provided by real estate professionals who are members of CREA. Used under license.

