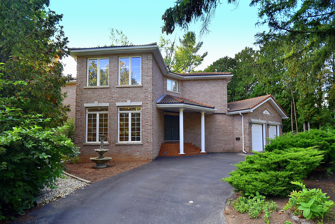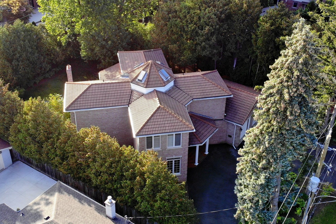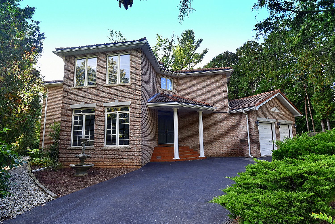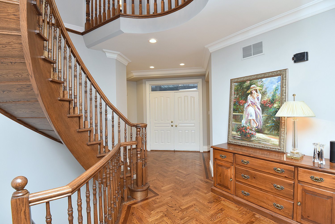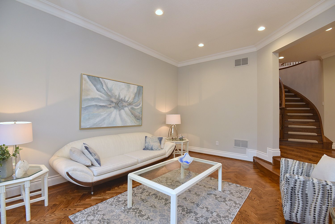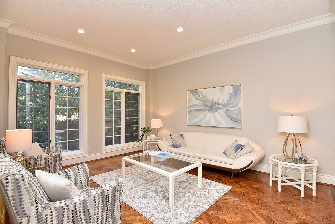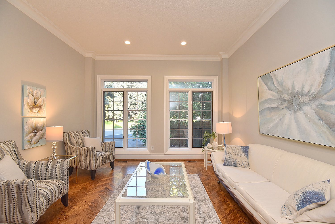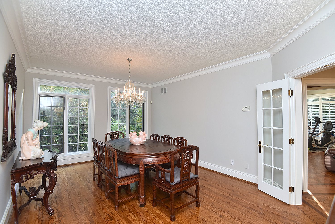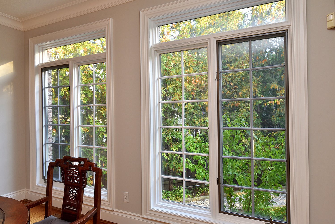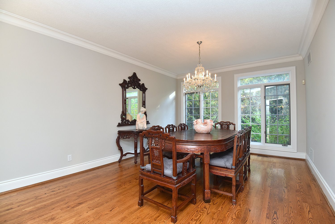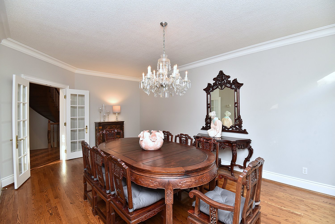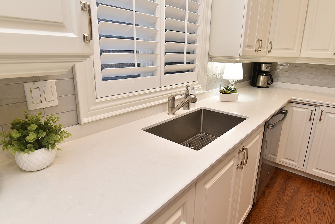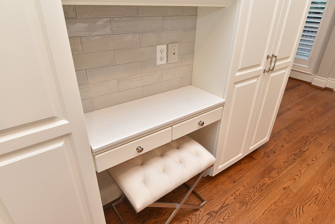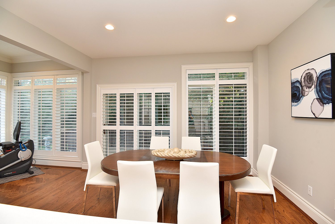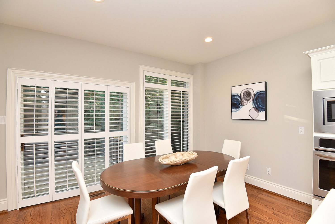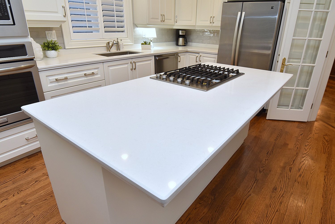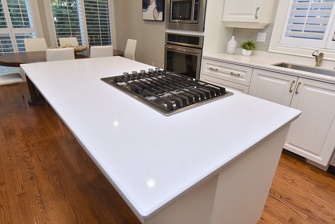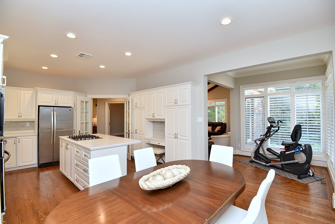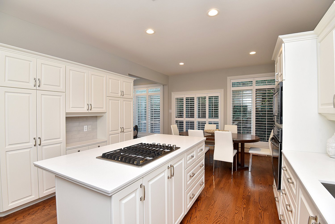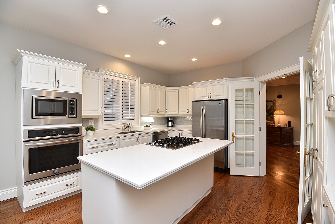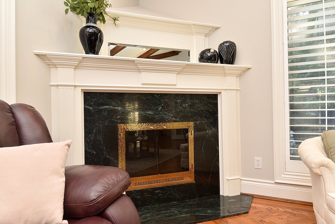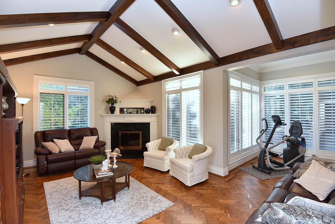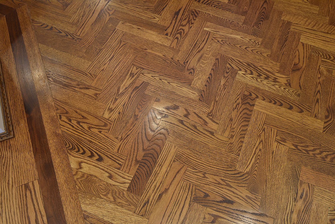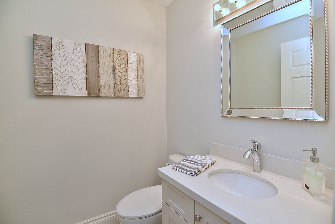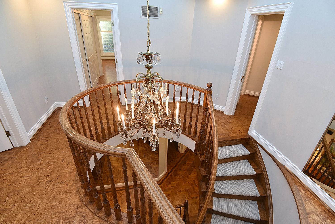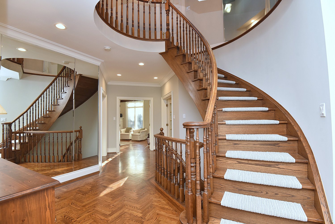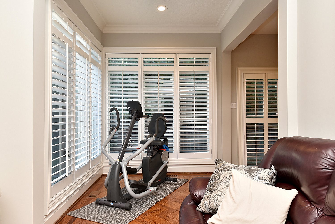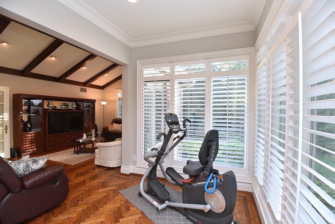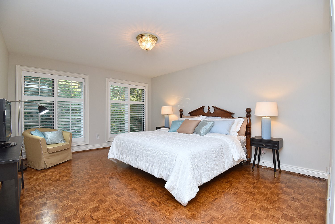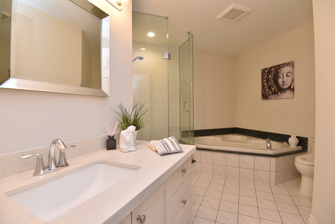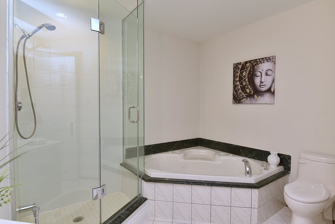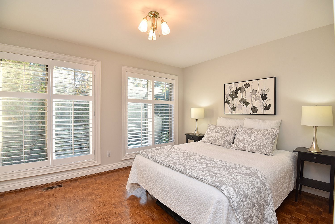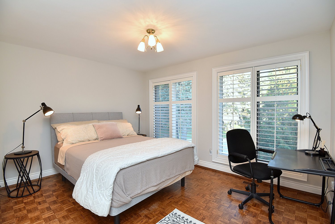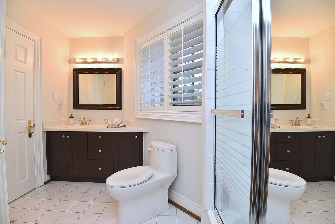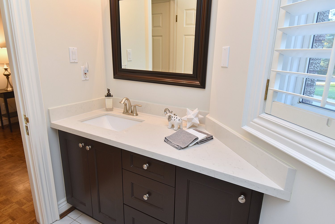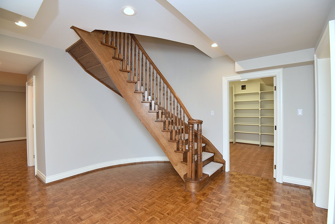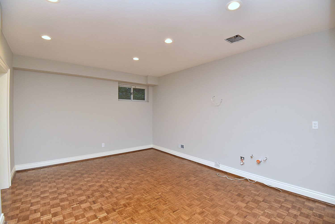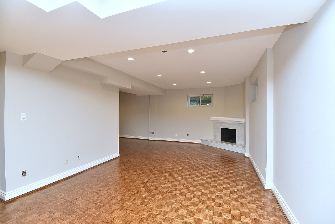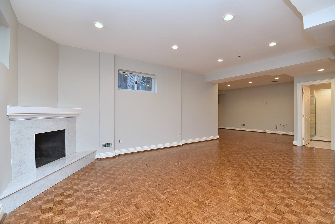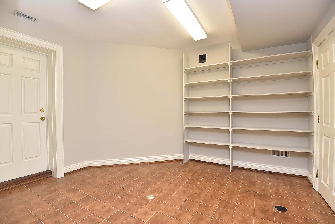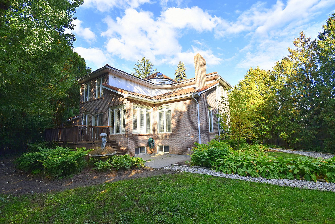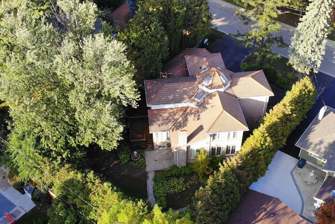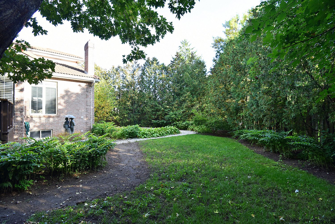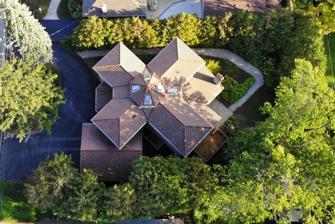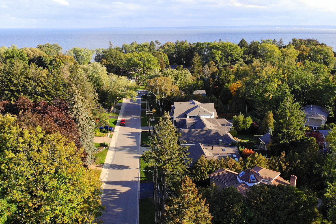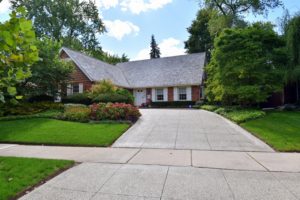Welcome to this custom built home situated in one of the most coveted neighbourhoods in Burlington, “Shoreacres ”. This exquisite residence embodies extreme quality. Innovatively designed and finely crafted for those who demand uncompromising quality and meticulous attention to detail. Offering 9 foot ceilings and over 4000 sq ft of living space. Picturesque setting adorned with towering trees affording complete privacy and situated across from the Paletta Lakefront Park and trails. Enter into the welcoming foyer to the gracious living room which is followed by the sizeable dining room making it a fantastic space for entertaining. The kitchen is generously proportioned with large island, quartz counter tops, high end appliances and a walkout overlooking a serene setting. The great room features vaulted ceilings, fireplace and is the perfect hub for family gatherings. Bedroom level offers 4 bedrooms, primary bedroom with spa like ensuite with separate soaker tub. Second bedroom features a jack and jill ensuite bath. Finished lower level features a walk up to the garden, 5th bedroom, family room with fireplace, bathroom and rough in plumbing for kitchen/bar area. This home is within minutes to all that Burlington has to offer, the lake, GO transit, shopping, restaurants and situated in one one of Burlington’s high rated school districts. (Nelson & Tuck).
The trademarks REALTOR®, REALTORS®, and the REALTOR® logo are controlled by The Canadian Real Estate Association (CREA) and identify real estate professionals who are members of CREA. The trademarks MLS®, Multiple Listing Service® and the associated logos are owned by The Canadian Real Estate Association (CREA) and identify the quality of services provided by real estate professionals who are members of CREA. Used under license.

