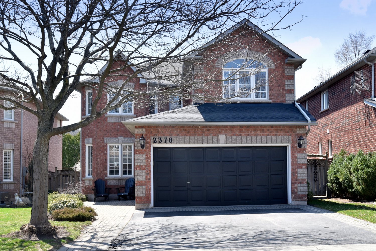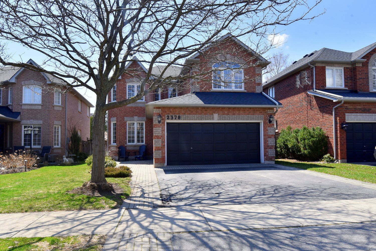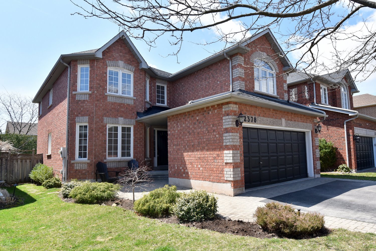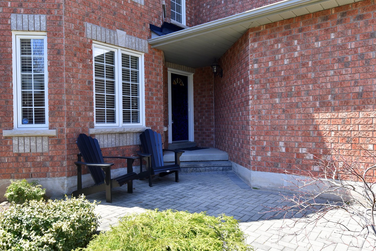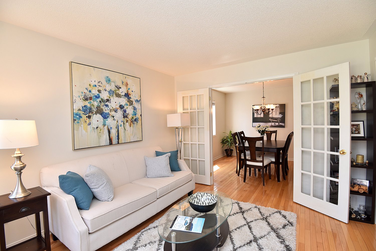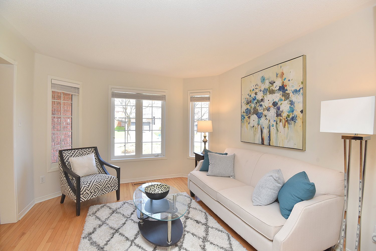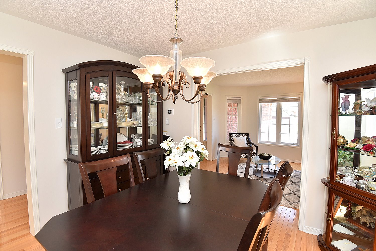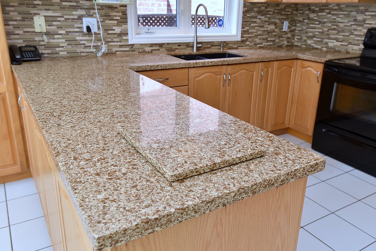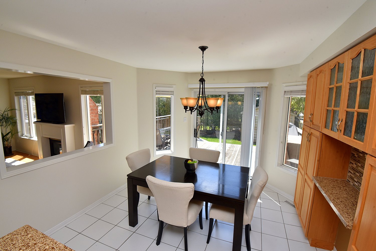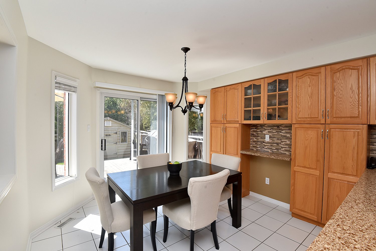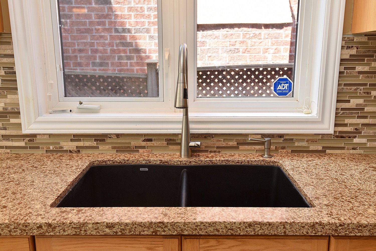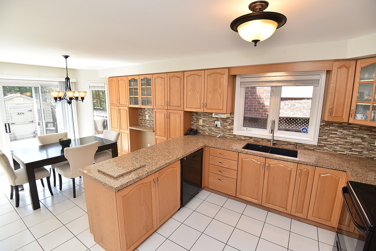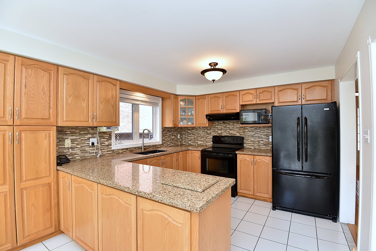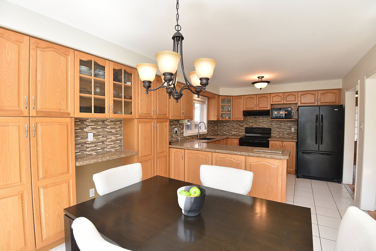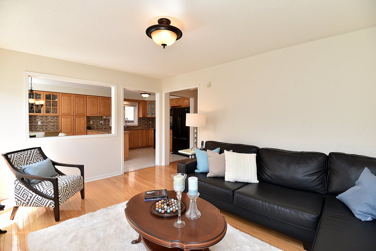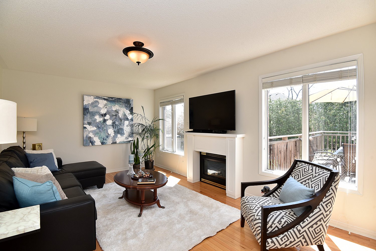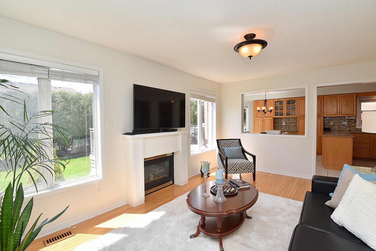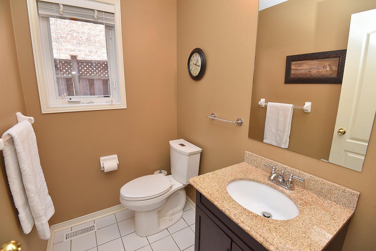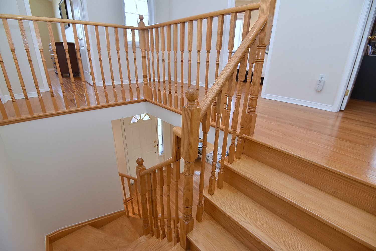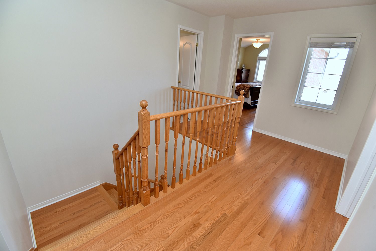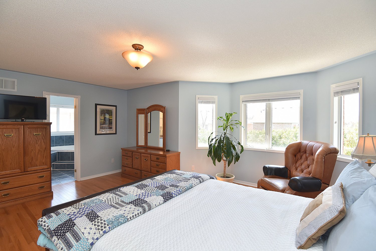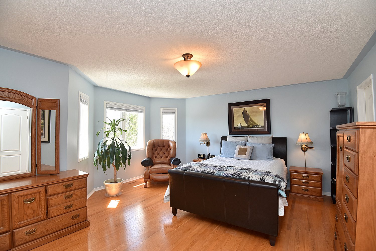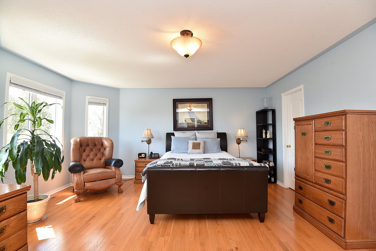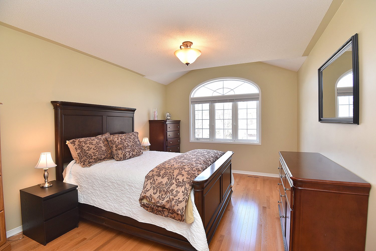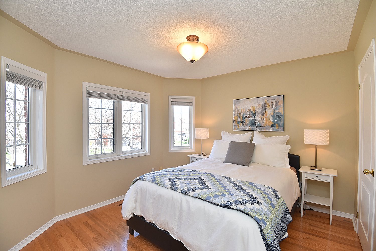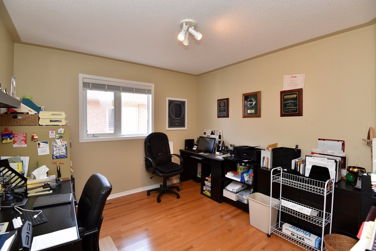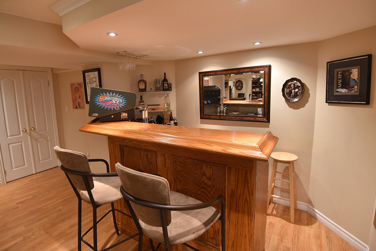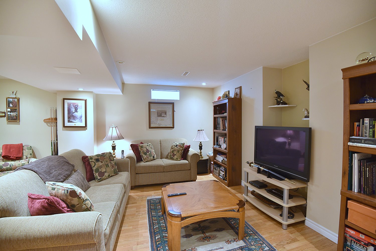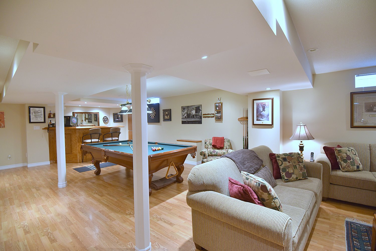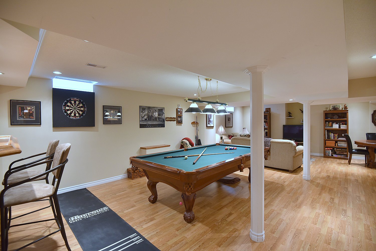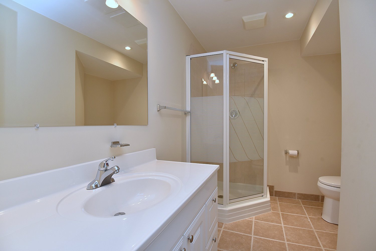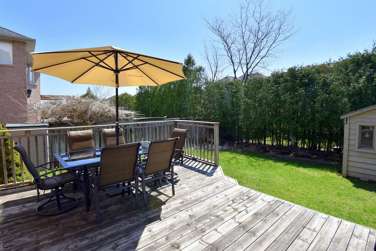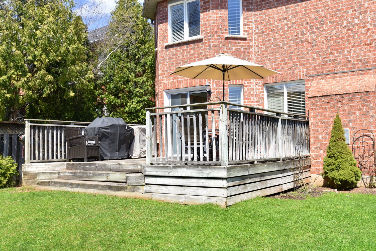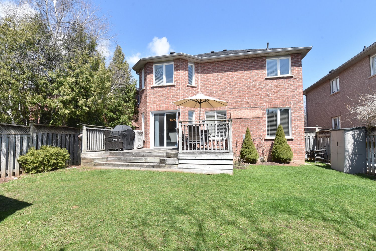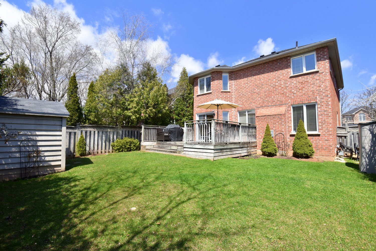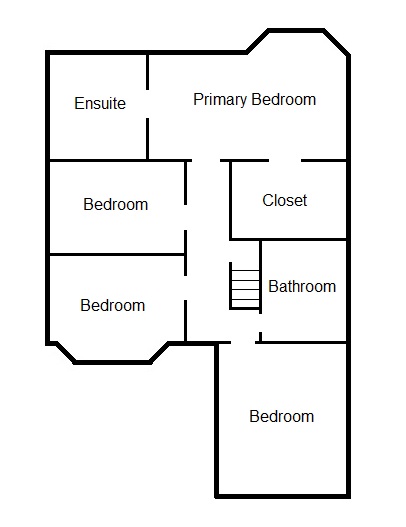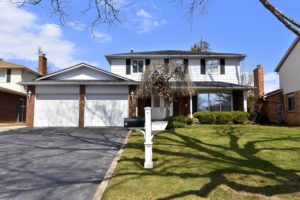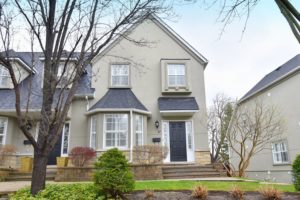Exceptionally well-maintained 4 bedroom executive home nestled in desirable River Oaks in a sought after family friendly quiet neighbourhood and within the district of top rated schools. The main level features a living room overlooking the separate dining room, an oversized eat-in kitchen with an abundance of cabinetry and bright eating area with sliding door walk-out to deck. Kitchen over looks the family room making it the perfect space for entertaining and family gatherings. On the upper level you’ll find the large primary bedroom with walk-in closet and four-piece ensuite with soaker bathtub, three additional bedrooms and four-piece main bathroom. Enjoy the added living space in the professionally finished basement featuring a large open rec room with games room, bar and 3 piece bath. Ideal for the growing family. Walking distance to top rated private and public schools, incredible hiking trails, transit, shopping and rec centre! Minutes to Qew, 403/407.
The trademarks REALTOR®, REALTORS®, and the REALTOR® logo are controlled by The Canadian Real Estate Association (CREA) and identify real estate professionals who are members of CREA. The trademarks MLS®, Multiple Listing Service® and the associated logos are owned by The Canadian Real Estate Association (CREA) and identify the quality of services provided by real estate professionals who are members of CREA. Used under license.

