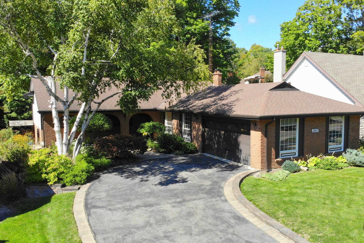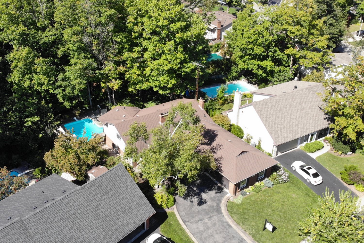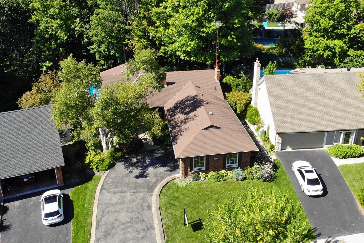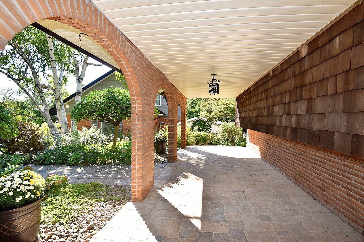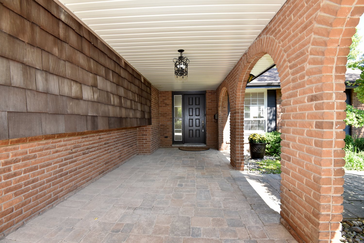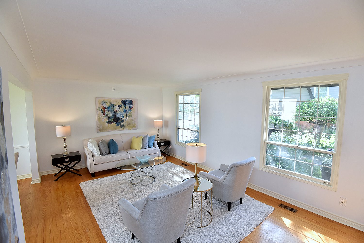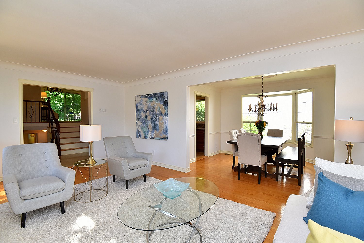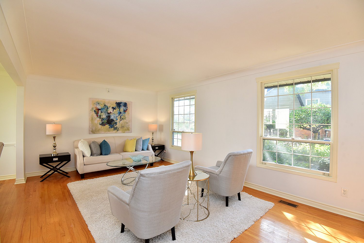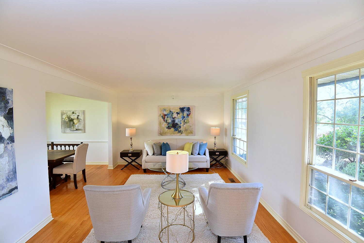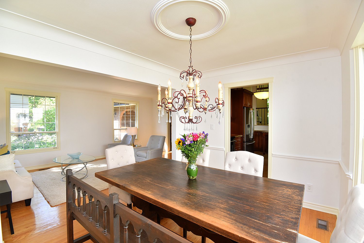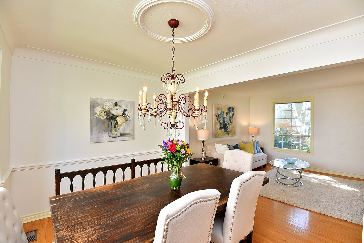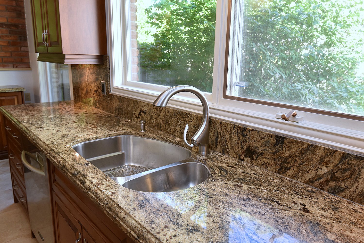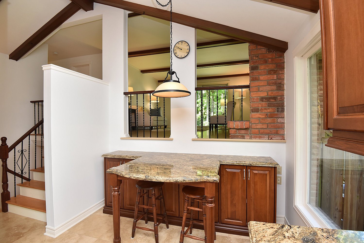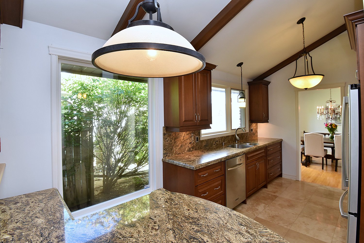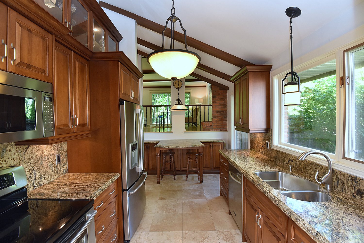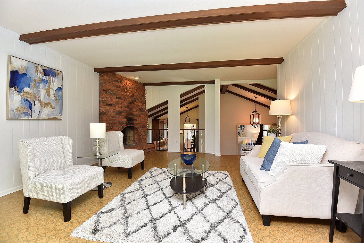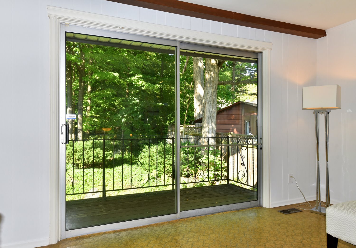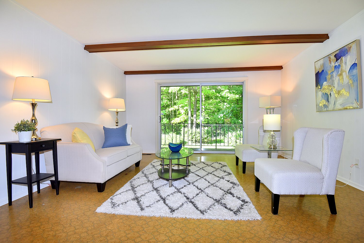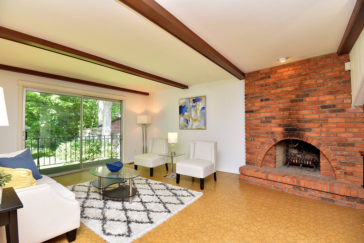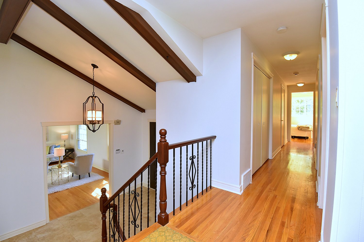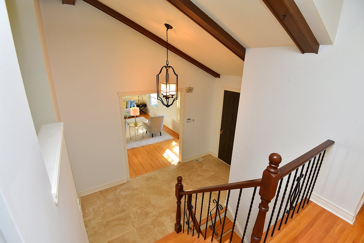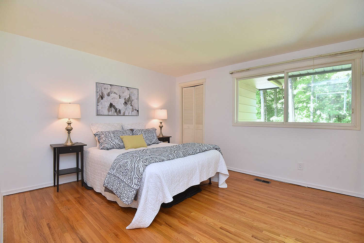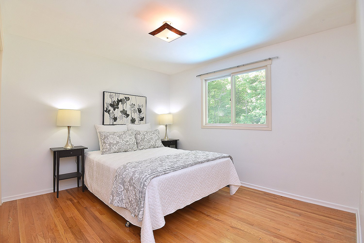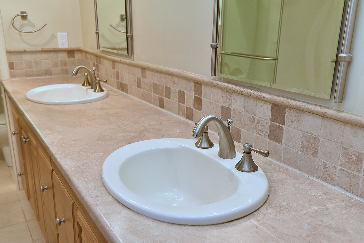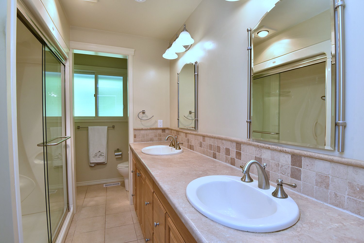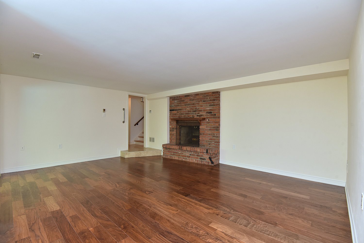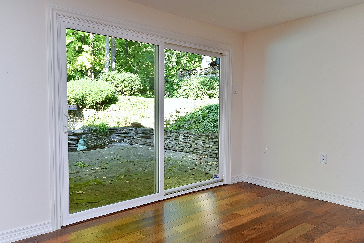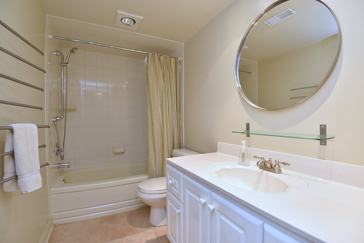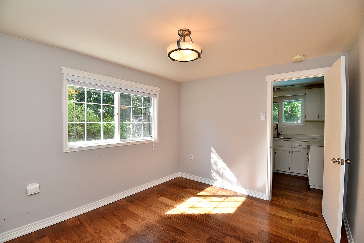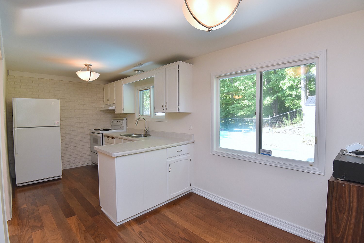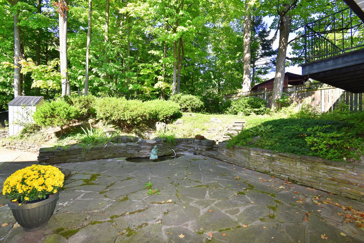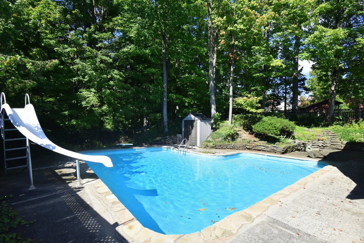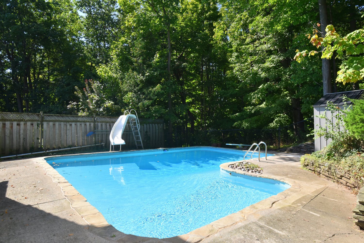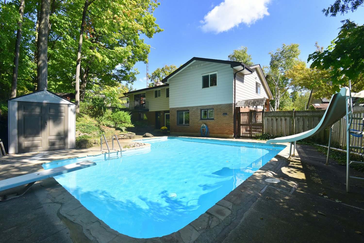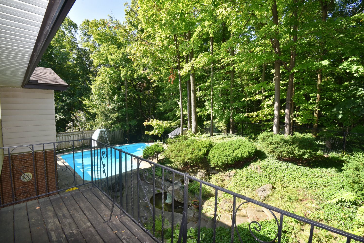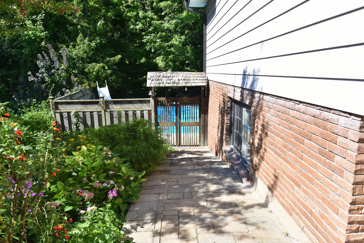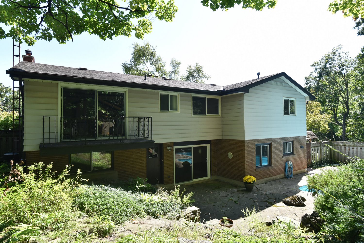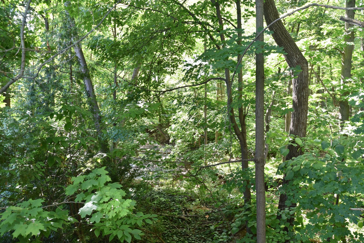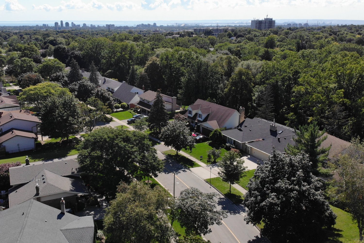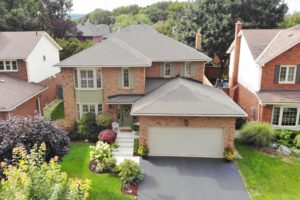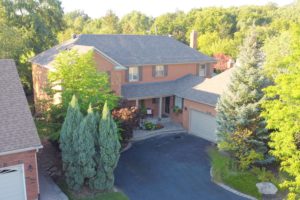Welcome to this home situated on a magnificent TREED RAVINE setting and nestled on a coveted family friendly neighbourhood. A rare and impressive floor plan offering 2684 sq ft of living space with a FULL WALKOUT to a magnificent FLAGSTONE patio overlooking a serene setting. This home embodies the best of gracious living. Picturesque tranquil setting with utmost privacy. Beautifully landscaped grounds, perennial gardens, extensive stone walkways and patio. Enjoy leisurely summers in your Muskoka-like oasis complete with an in-ground pool. Enter in through the front door to a welcoming grand marble foyer with vaulted ceiling. The main floor is where you will find a sun filled living room and dining room. Ideal for entertaining or family gatherings. Custom gourmet kitchen with granite and includes appliances. Great room features a wood burning fireplace and walkout to a deck overlooking a private paradise. Self contained Nanny/In-Law Suite complete with 2 bedrooms, 2nd kitchen, bathroom, family room with fireplace. Great location and within minutes to all that Burlington has to offer, great shopping, restaurants, parks and easily accessible to schools, GO Transit, QEW/407 downtown and the lake.
The trademarks REALTOR®, REALTORS®, and the REALTOR® logo are controlled by The Canadian Real Estate Association (CREA) and identify real estate professionals who are members of CREA. The trademarks MLS®, Multiple Listing Service® and the associated logos are owned by The Canadian Real Estate Association (CREA) and identify the quality of services provided by real estate professionals who are members of CREA. Used under license.

