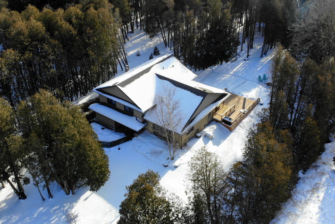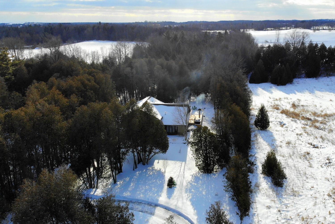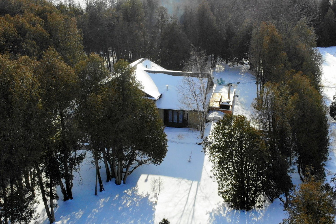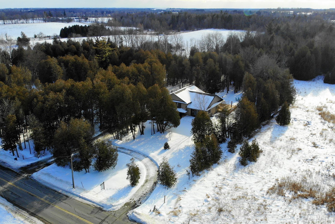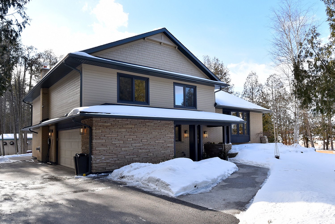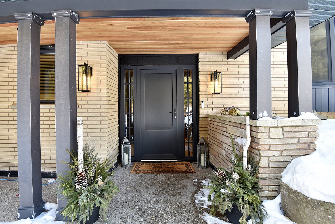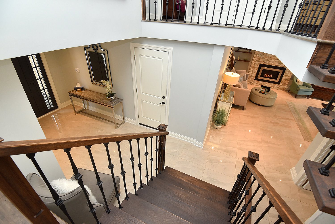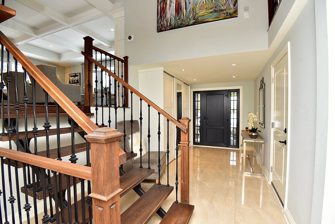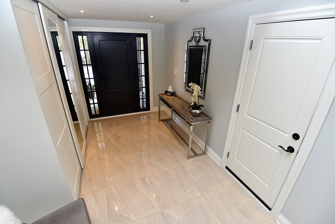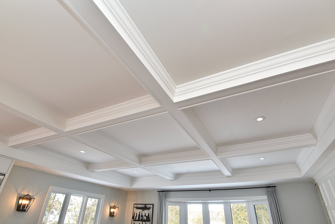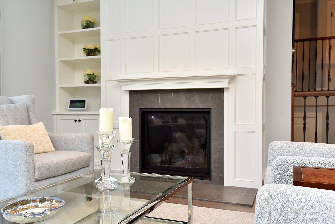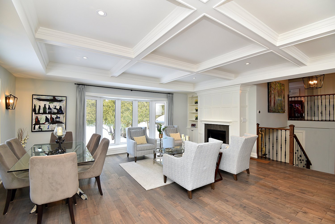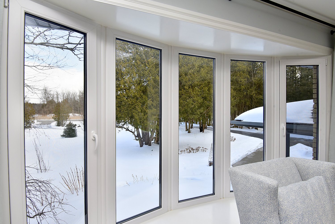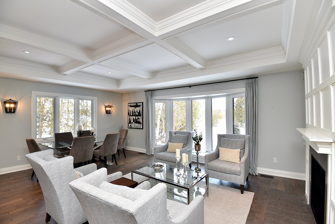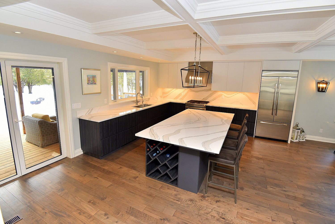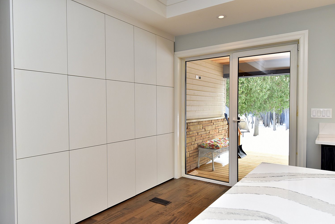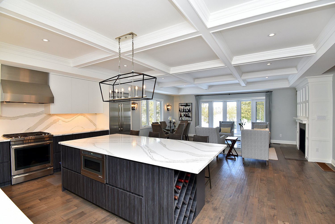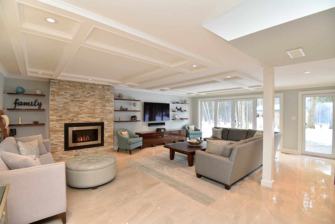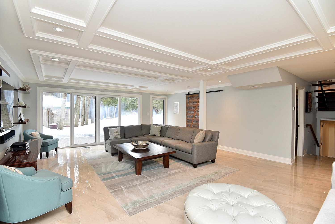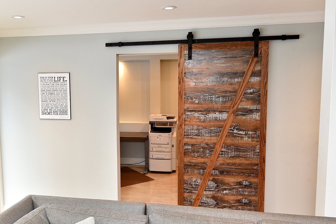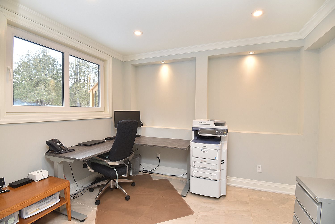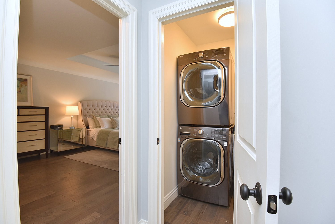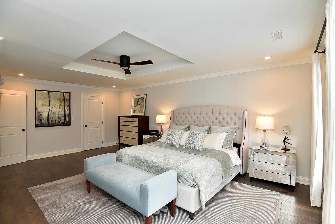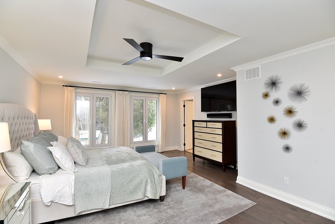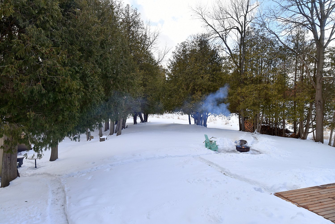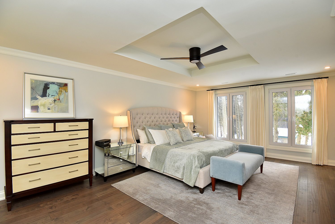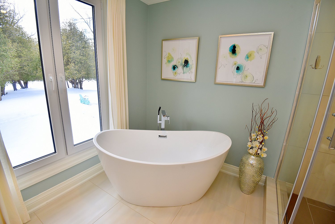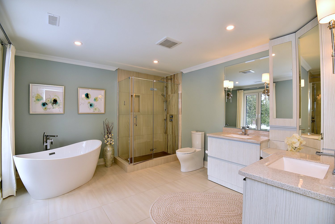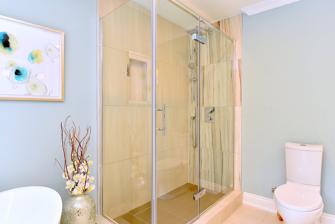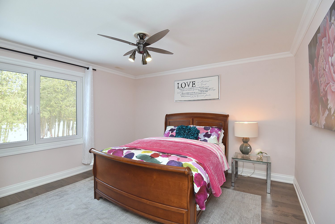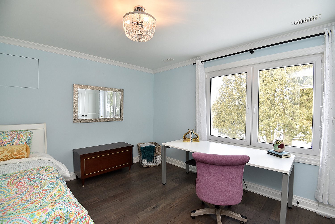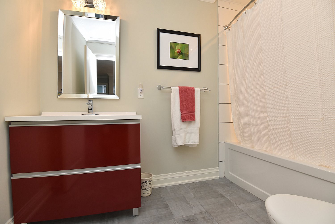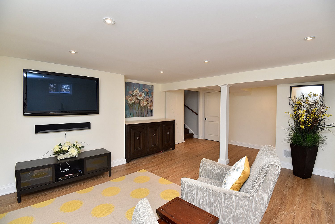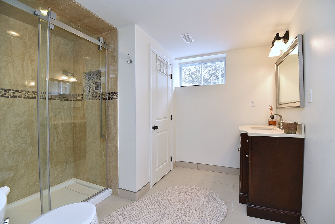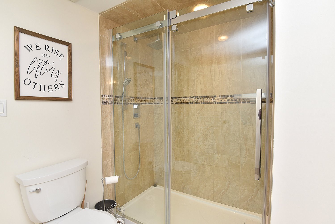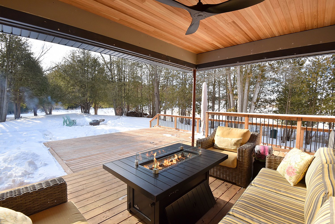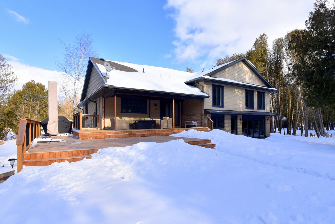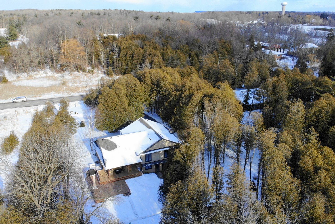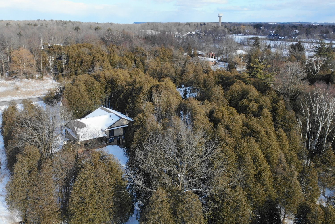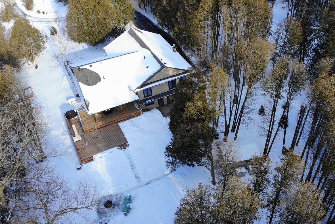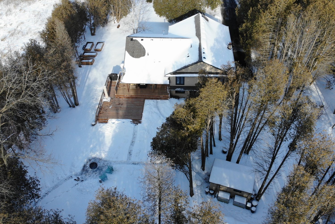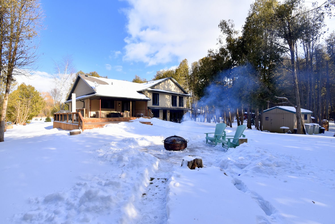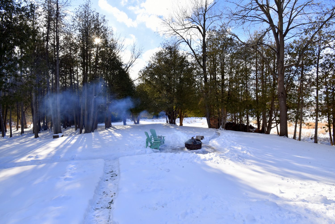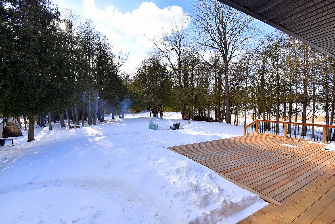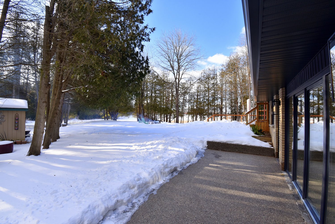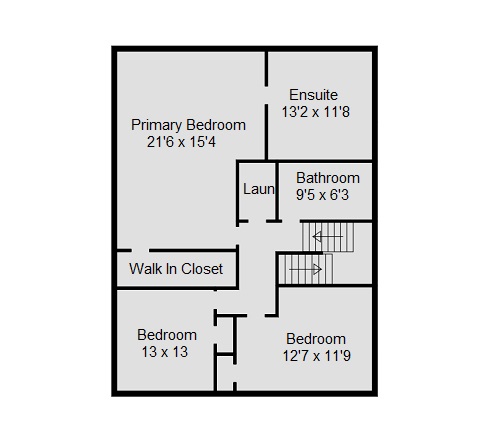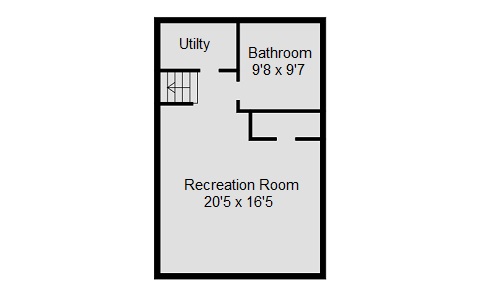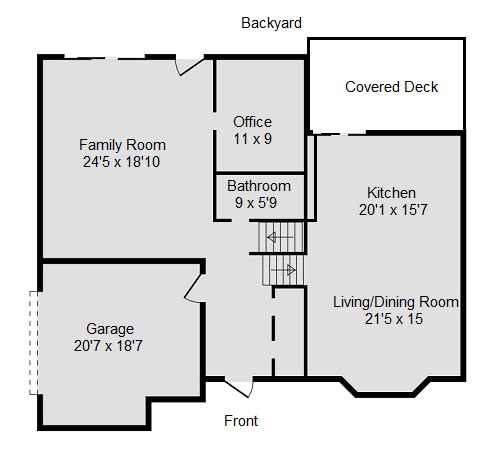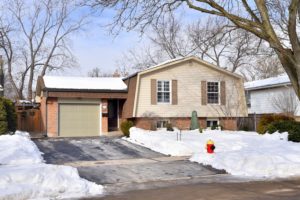Welcome to this Piece of Paradise nestled on approximately one acre property in Carlisle backing onto Bronte Creek and greenspace and set well back from the road and adorned with towering trees, making this home a true hidden gem. This is the perfect place to call home while living in a beautiful country setting yet only minutes to all amenities. The floor to ceiling windows surround the Open-Concept Living, Dining rooms & Kitchen to give you panoramic views of this serene setting. This exquisite residence has been totally renovated and embodies extreme quality and sophisticated style. Innovatively designed and finely crafted for those who demand uncompromising quality and meticulous attention to detail. Offering over 3000sq ft of living space and features wide plank hardwood floors and extensive millwork throughout. Chef’s Kitchen overlooks the living and dining room and is generously proportioned with high end appliances, full-height custom cabinetry, impressive extended island with quartz counter tops. Walkout from the kitchen to covered patio. Main level massive great room with FP, office and walkout to stone patio. Bedroom level features 3 BR’s, primary BR offers a walk in closet and ensuite. The lower level includes a 4th bedroom, gym/rec room and bath. This is the perfect country setting without the hassles of long drives. Walking distance to schools and minutes to shopping, Golf Courses, skiing at Glen Eden, Kelso Lake, Hiking and Biking and much more.
The trademarks REALTOR®, REALTORS®, and the REALTOR® logo are controlled by The Canadian Real Estate Association (CREA) and identify real estate professionals who are members of CREA. The trademarks MLS®, Multiple Listing Service® and the associated logos are owned by The Canadian Real Estate Association (CREA) and identify the quality of services provided by real estate professionals who are members of CREA. Used under license.

