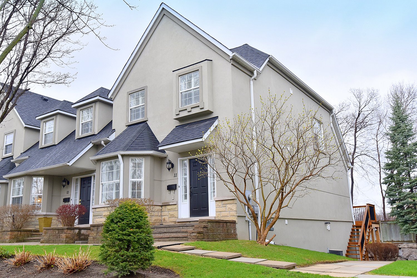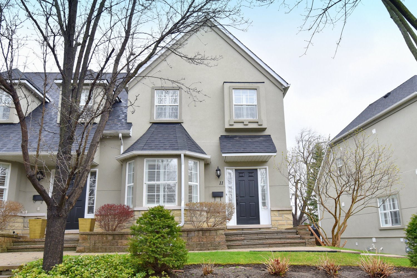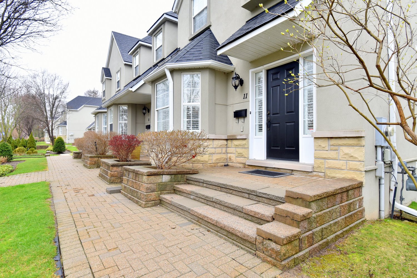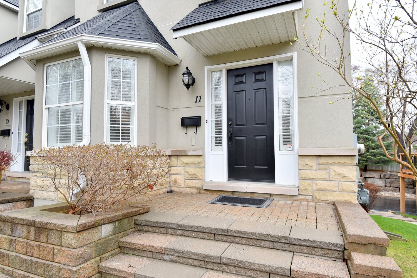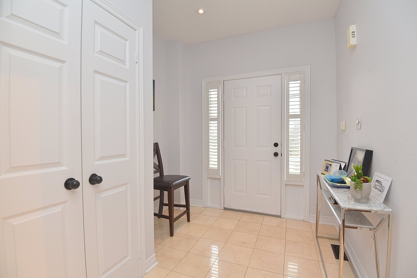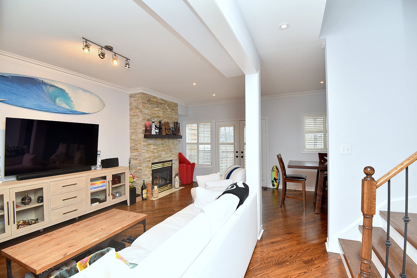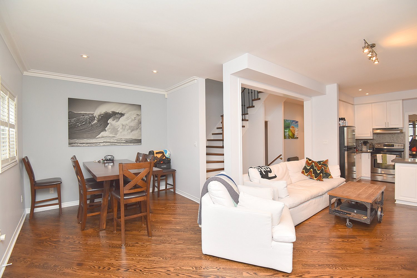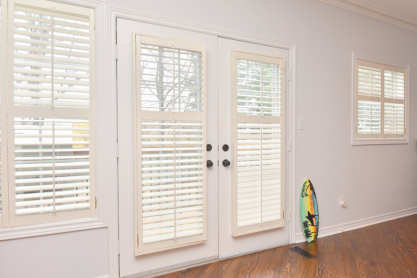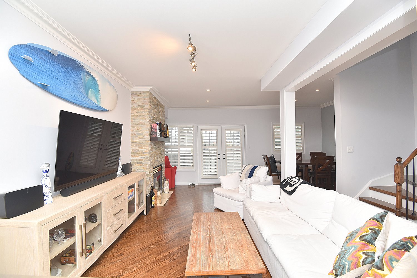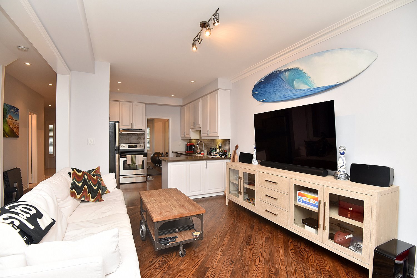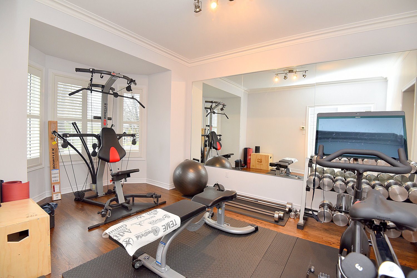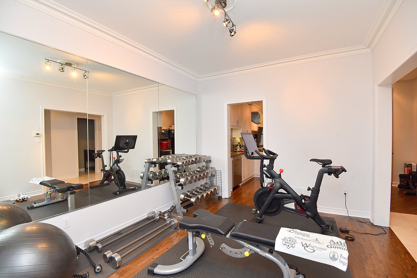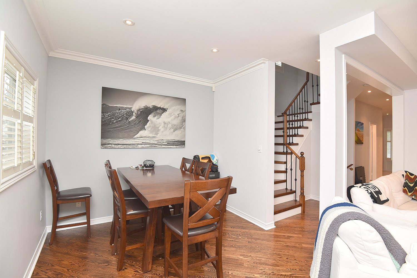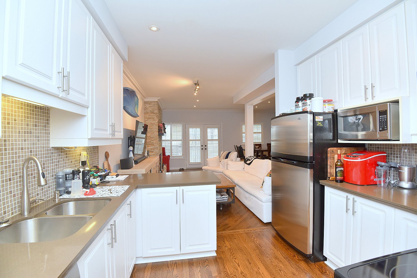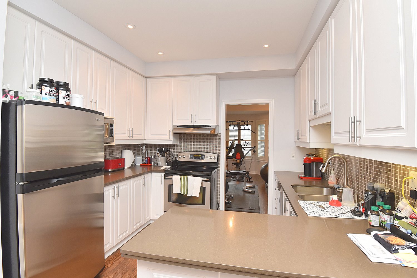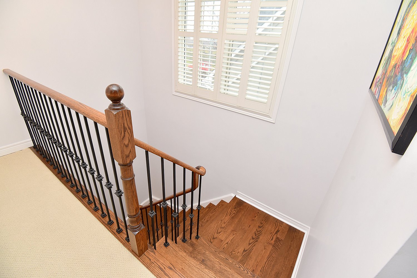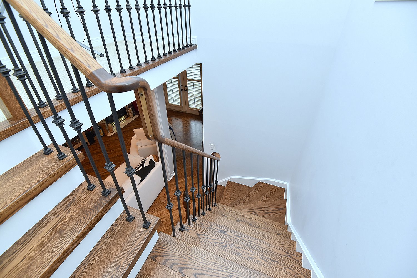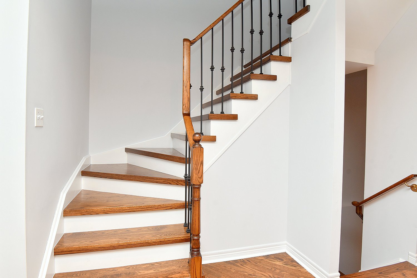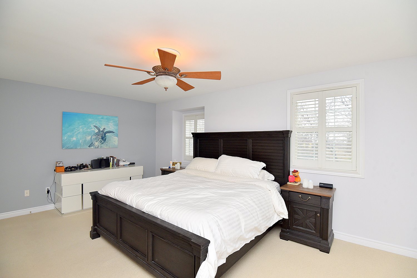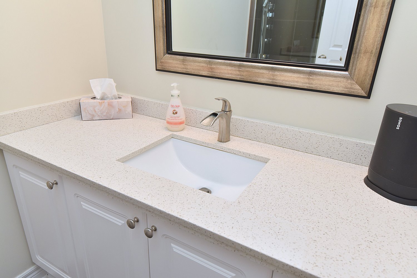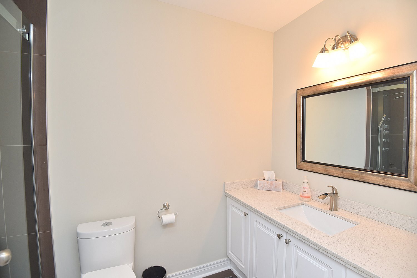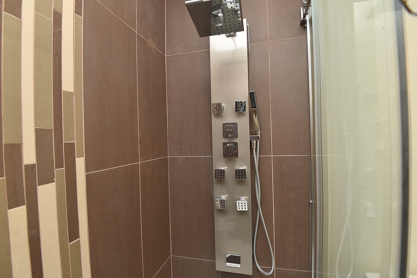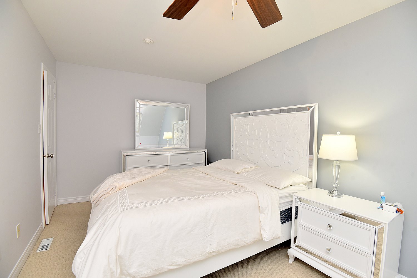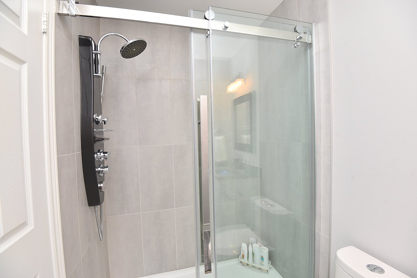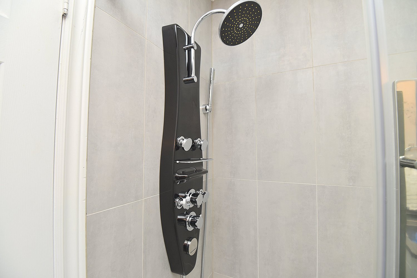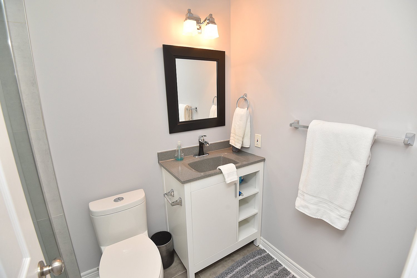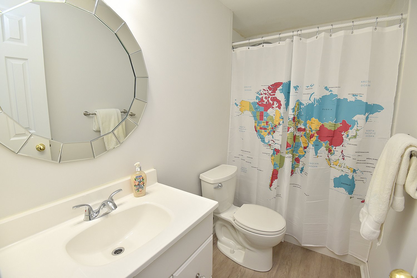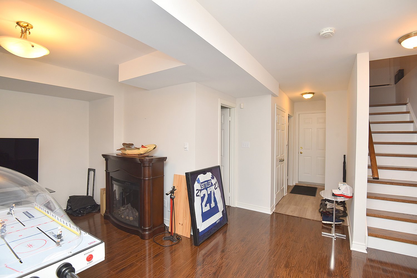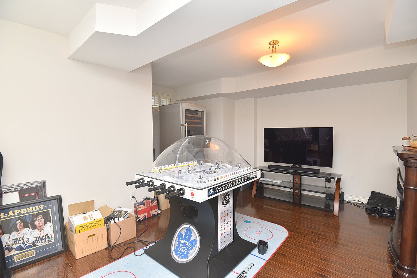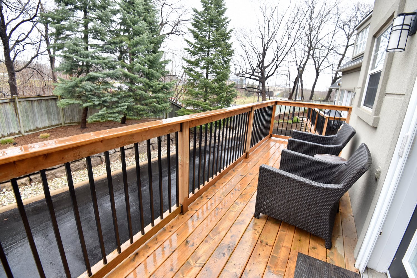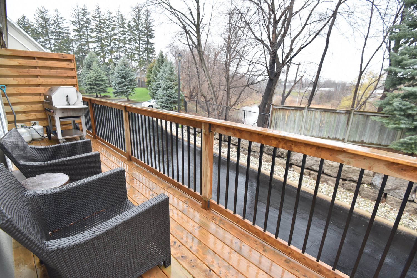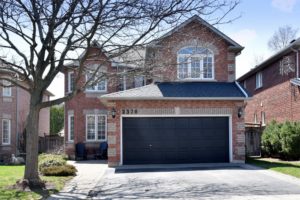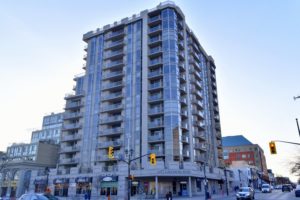TRENDY stunning UPSCALE END UNIT townhouse with DOUBLE car garage and within walking distance to DOWNTOWN and LAKEFRONT park. DESIGNED for those who demand the very best! This fine home is situated on a tree lined RAVINE in the very desirable enclave of only 13 private units. This Upscale END UNIT Featured a private Deck Overlooking Tree-Lined Ravine, and features Designer Decor and Finishes Throughout. Over 2,000 SqFt of finished living space with 9FT Ceilings, pot lights and California Shutters throughout. Open Concept Custom Kitchen with Quartz Counters, Under-cabinet lighting, glass tile Backsplash. Sun-filled Living room complete with Custom Stone Feature Wall and Gas Fireplace. Both primary and second BR features Walk-In Closet and Ensuite Bathroom. Professionally Finished Lower Level Family room with fireplace, wide plank floors, 4 piece bathroom and office nook. Interior access to the double car garage. Steps away from Burlington’s vibrant downtown, nearby fine dining establishments, trendy boutiques, Arts Centre, Spencer Smith waterfront Park and Pier.
The trademarks REALTOR®, REALTORS®, and the REALTOR® logo are controlled by The Canadian Real Estate Association (CREA) and identify real estate professionals who are members of CREA. The trademarks MLS®, Multiple Listing Service® and the associated logos are owned by The Canadian Real Estate Association (CREA) and identify the quality of services provided by real estate professionals who are members of CREA. Used under license.

